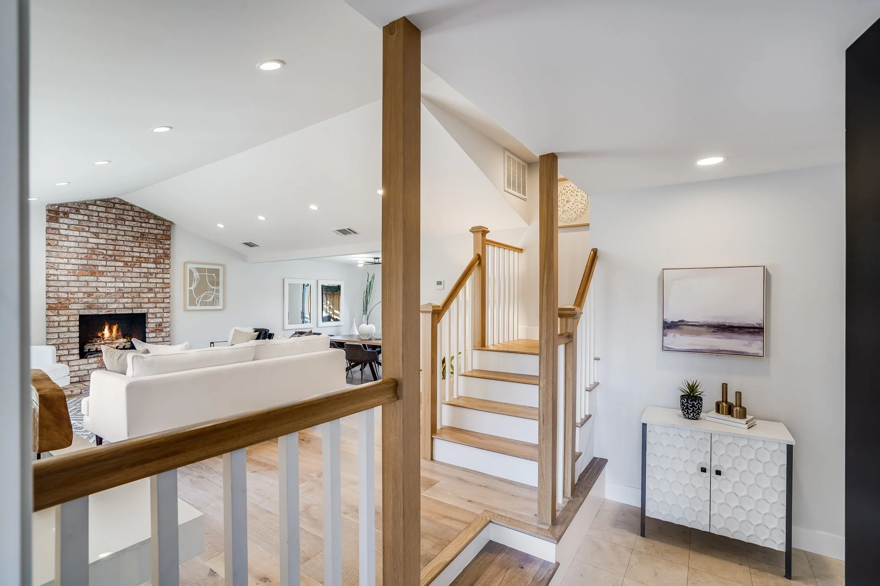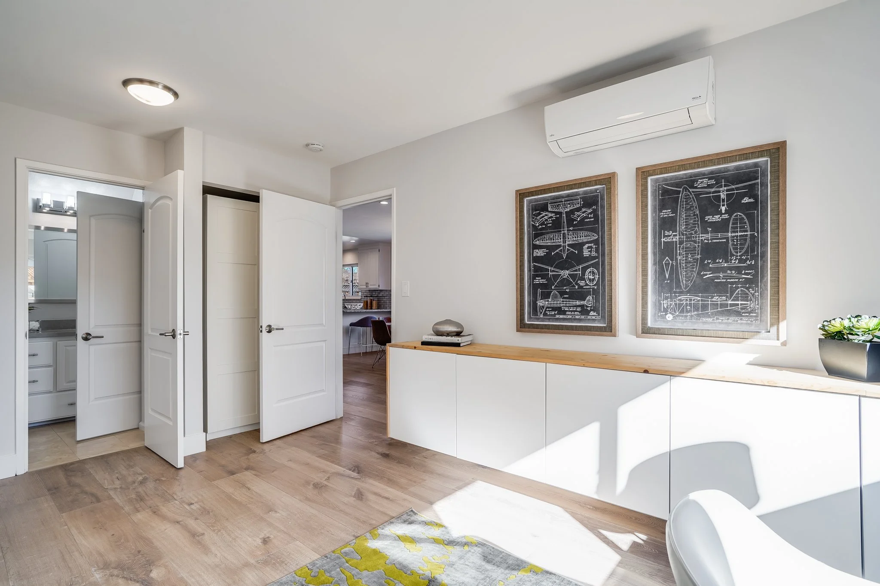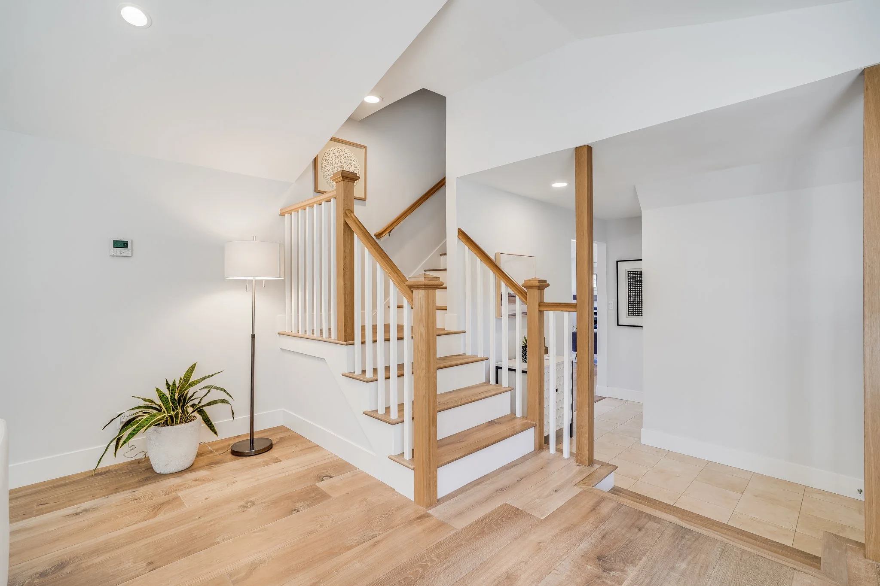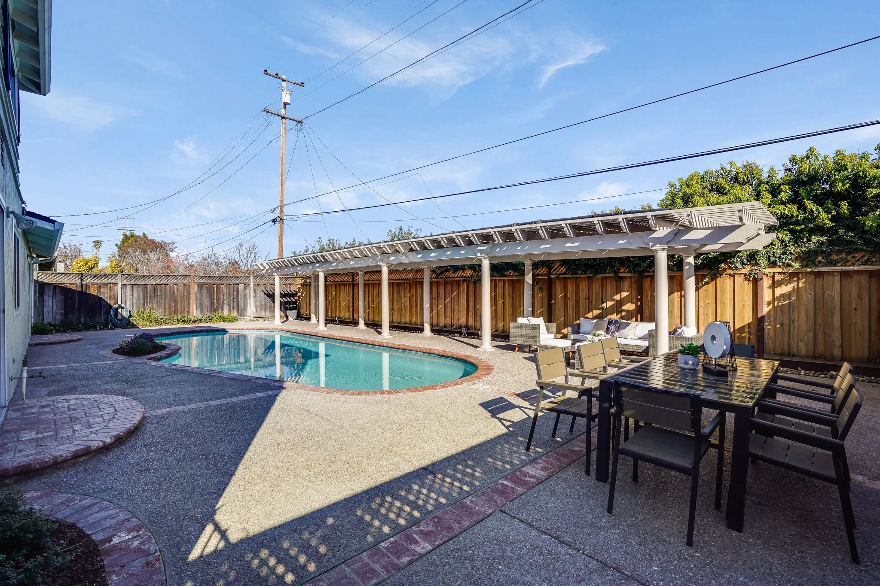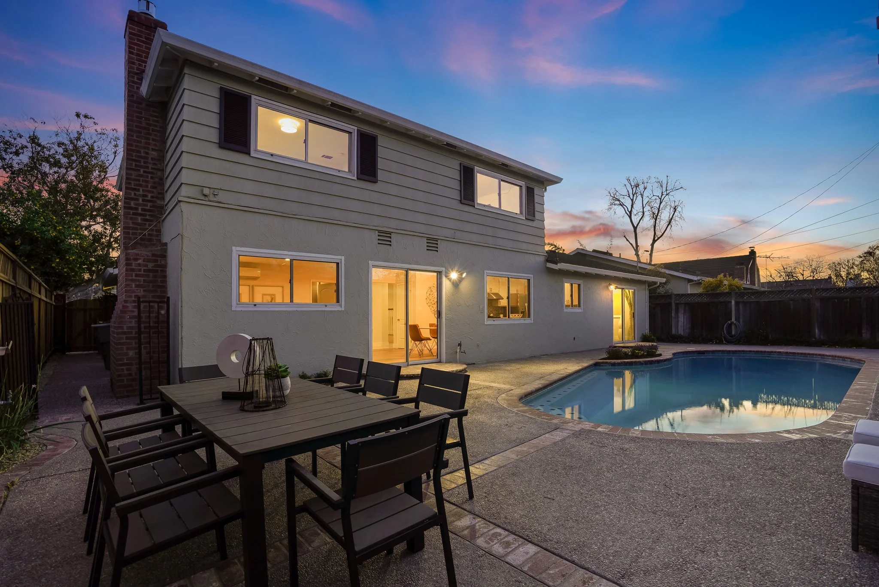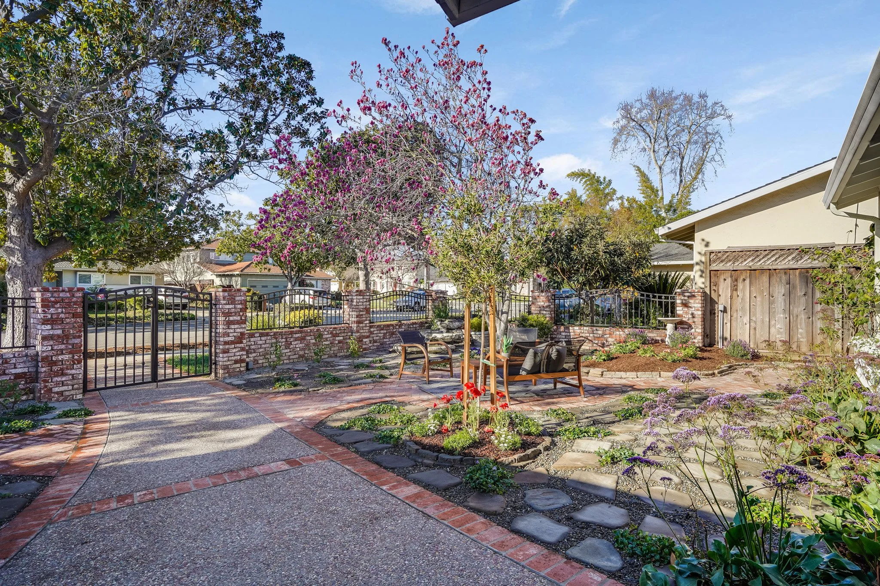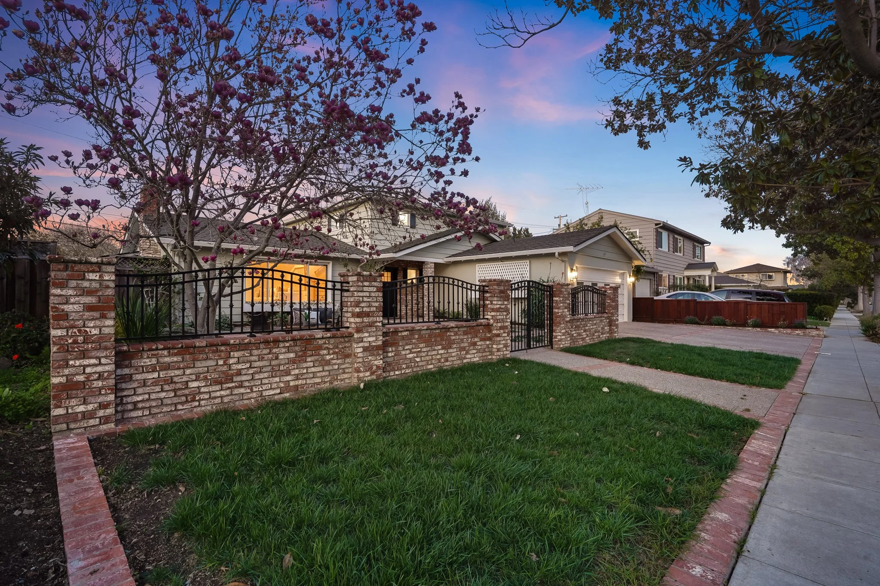787 Peekskill Drive, Sunnyvale
Upgraded Ditz Crane Home in Desirable Sunnyvale Neighborhood
Please contact your Buyers Agent or Alex to Schedule a Showing
Status
SOLD
Characteristics
4 beds
3 baths
2,106 sqft interior
6,600 sqft lot
2 Car Garage
Pool
View on MLS
ML81880161
Seller’s Agent
Alex Wang, Founder
Rainmaker Real Estate
Highlights
Spacious 4-bed, 3-bath Ditz-Crane home in Sunnyvale’s safe and friendly De Anza neighborhood
Lot includes plenty of space for R&R, enclosed front yard with refreshed patio landscaping and a sizable solar-heated pool and extensive pergola in the back
Enter onto a tidy foyer leading to a step-up living room with cathedral ceiling and a gas/log fireplace
Off the living room lays a formal dining room with backyard access and plenty of natural light
Beyond, find a spacious open-plan kitchen and family room with second fireplace and additional backyard access
The sunny kitchen displays refreshed cabinets, granite counters, bar seating, and modern appliances
Ground floor offers a bedroom that can be converted to work or leisure space and a full downstairs bath
Find recent HVAC throughout the house with multiple zones.
Additional features include central A/C and heating, double-pane windows, updated fixtures, and hardwood flooring throughout
Attached 2-car garage includes washer & dryer and additional sink
Upstairs, find 3 bedrooms and a shared bathroom complete with a whirlpool tub
Main bedroom boasts two closets and an additional full bath
Perfect for commuters, this property accesses 101, 280, and 85 in under 10 minutes
Major tech companies, including Google, Apple lay within 15 minutes by car
Enjoy great Sunnyvale amenities including the library, farmer’s market, and charming downtown restaurants
Access excellent schools including Cumberland Elementary, Sunnyvale Middle and Homestead High
Local shopping includes Costco, Whole Foods, and Trader Joe’s
Close proximity to highly-rated Las Palmas, Mango, and De Anza parks
Reach Rancho San Antonio County Park in under 15 minutes by car
Gallery
Floor Plan
Neighborhood Map





