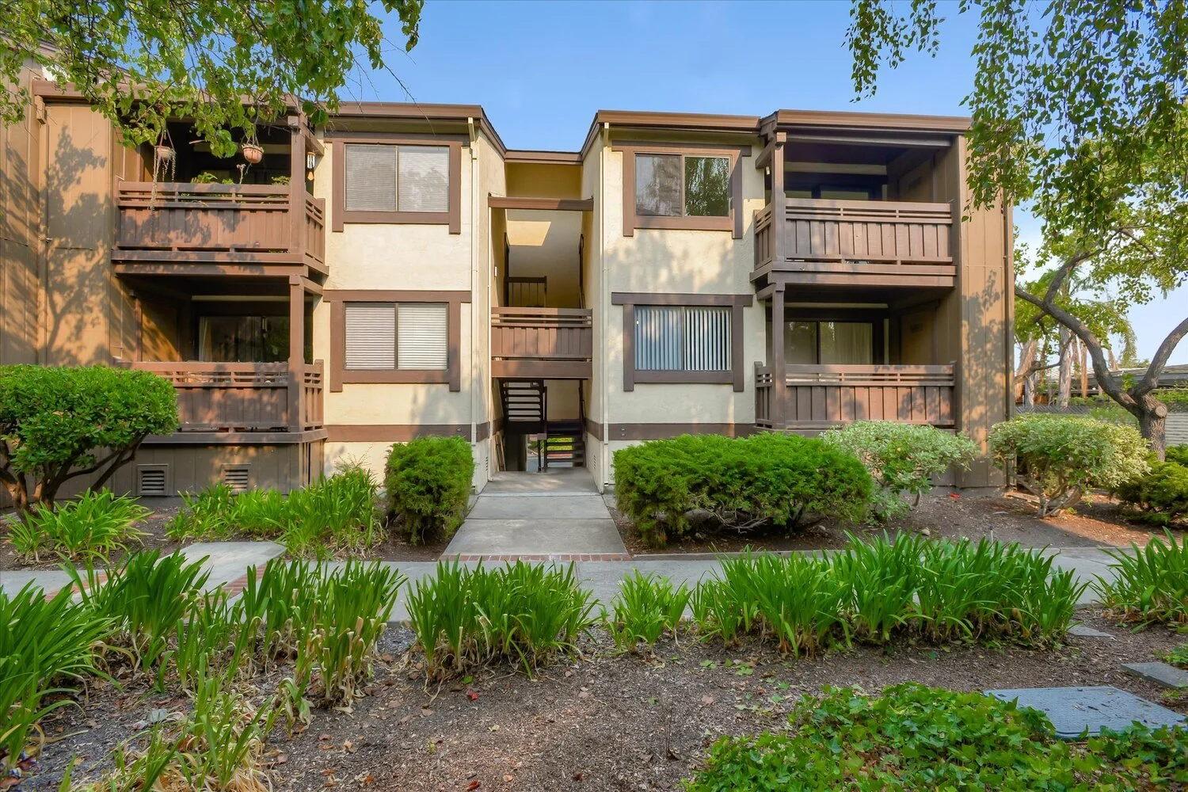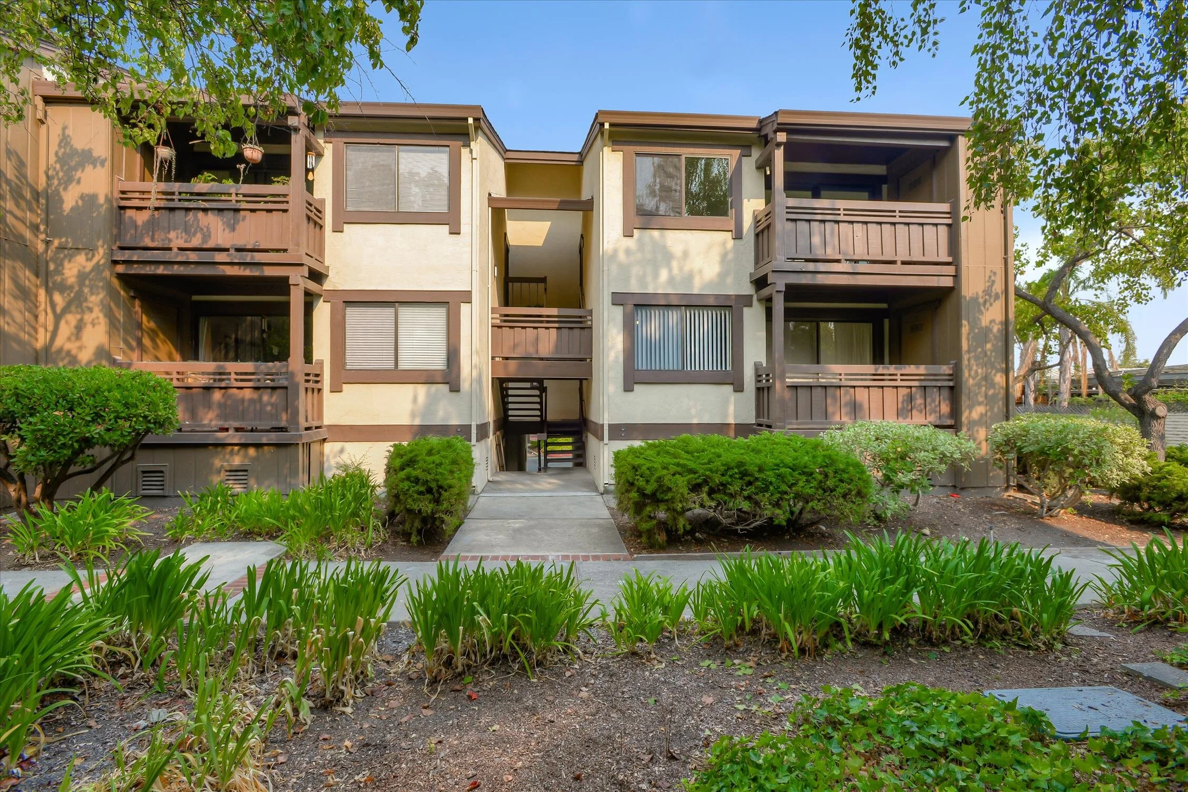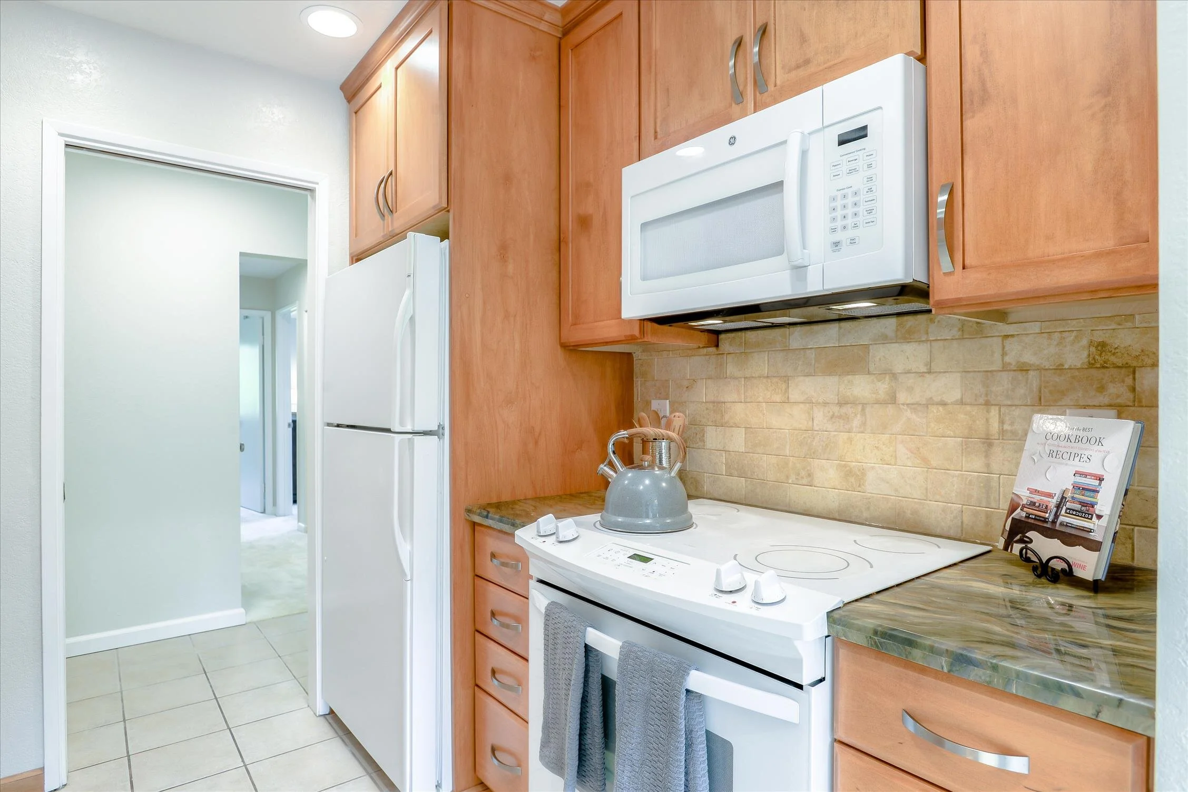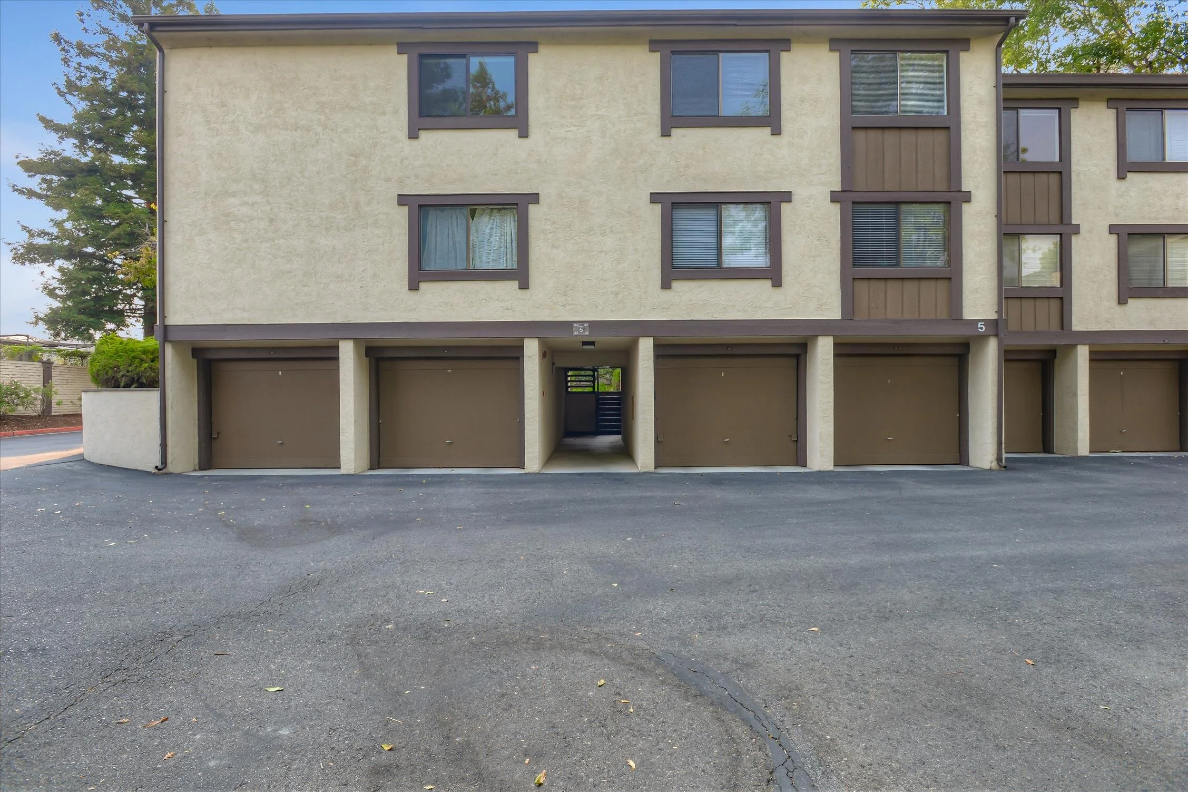765 San Antonio rd #44, palo alto
Upgraded Top-Level End Unit Coveted Greenhouse Condominium
Shown by Appointment Only.
Please contact your Buyers Agent or Alex to Schedule a Showing
Off Market
Contact Alex
Characteristics
2 beds
2 baths
1031 sqft
HOA $605
View on MLS
ML81808761
Disclosures
Download
Agent contact
Alex Wang
650-898-7246
Linh Ly
408-605-3787
Highlights
Park-like grounds with footpaths, lawns, and a secure swimming pool create a private refuge around this 2bd/2ba home of 1,030 SF in the sought-after Greenhouse II community
Upgrades abound inside this top-level end unit, including plush carpets, a stylish color scheme, dual-pane windows by Milgard, and fashionable lighting fixtures
The versatile design utilizes pocket doors and abundant storage for optimal space-saving
An open-concept layout lets the gathering areas flow into the private covered patio
The remodeled kitchen displays recessed lights, soft-close drawers, and glamorous natural stone finishes for the countertops and full backsplash
Bathed in natural light, both bedrooms are spacious and feature Hunter Douglas window treatments, and the master suite also provides an oversized walk-in closet
Enjoy updated bathrooms, a storage room off the patio, a one-car garage, an in-unit laundry, access to guest parking, and much more
Students are near some of the most sought-after schools in California, including Fairmeadow Elementary, JL Stanford Middle, and Gunn High (buyer to verify attendance)
Explore the JCC, Palo Alto Junior Museum & Zoo, and Cubberley Community Center, unwind at nearby Mitchell Park Community Center and Library, or visit award-winning Magical Bridge Playground
Quickly access day-to-day conveniences like Starbucks, Costco, Piazza’s Fine Foods, and popular shopping plazas
Because of close proximity to Caltrain, bus services, tech shuttles, and multiple freeways, commuters can easily reach Stanford University, Google, Facebook, Apple, LinkedIn, and more
Gallery
Floor Plan
Neighborhood Map





















