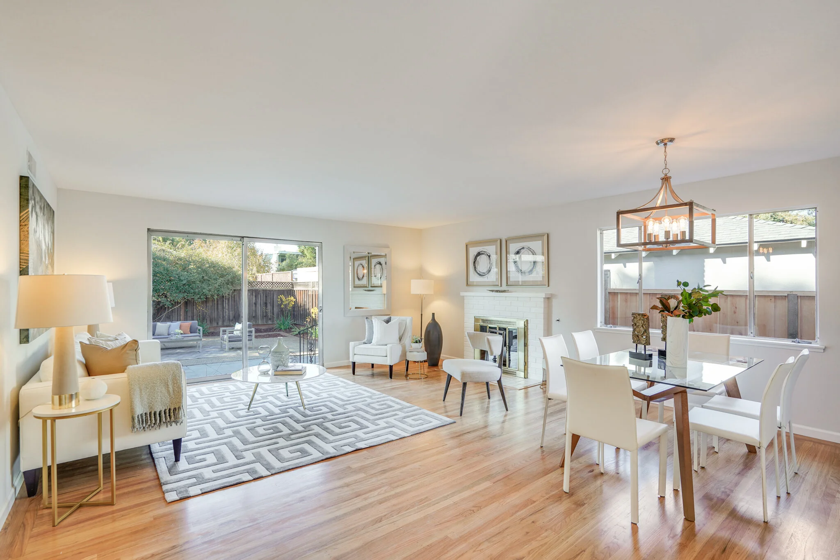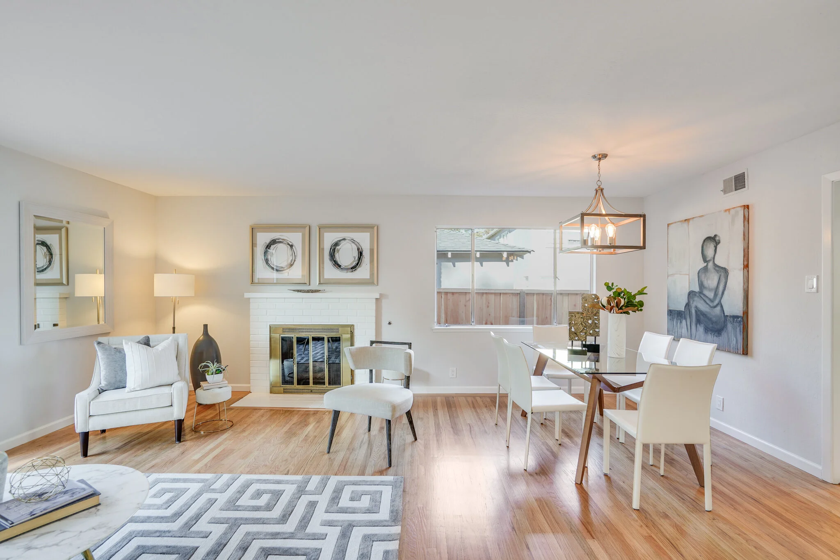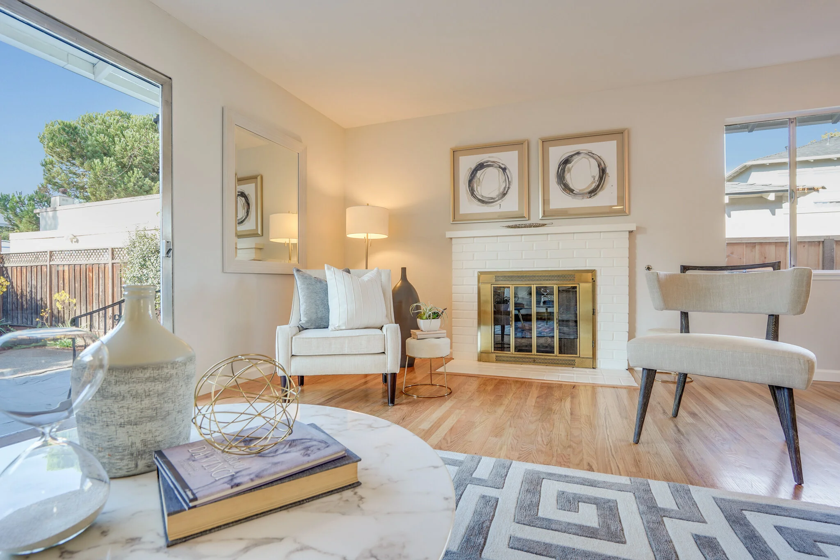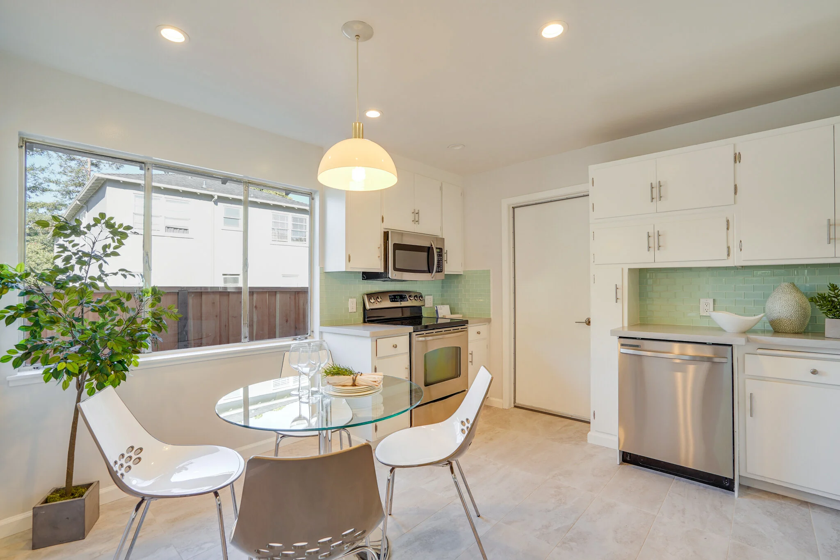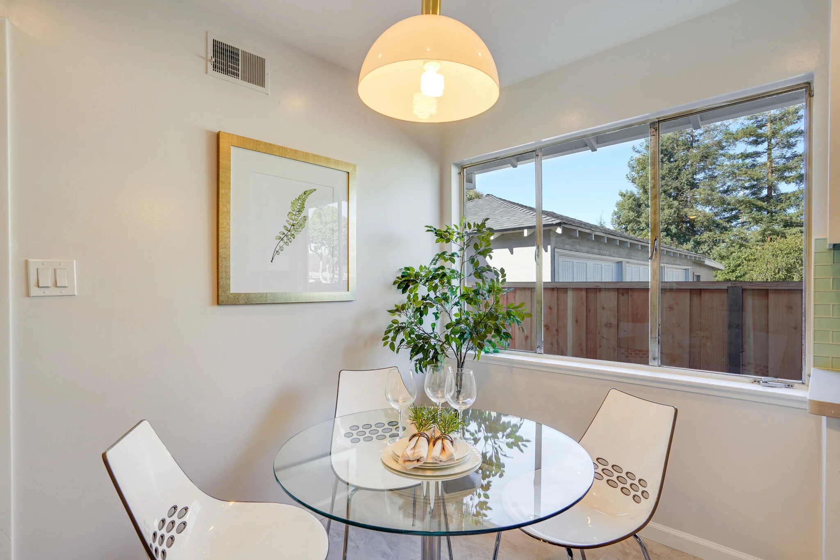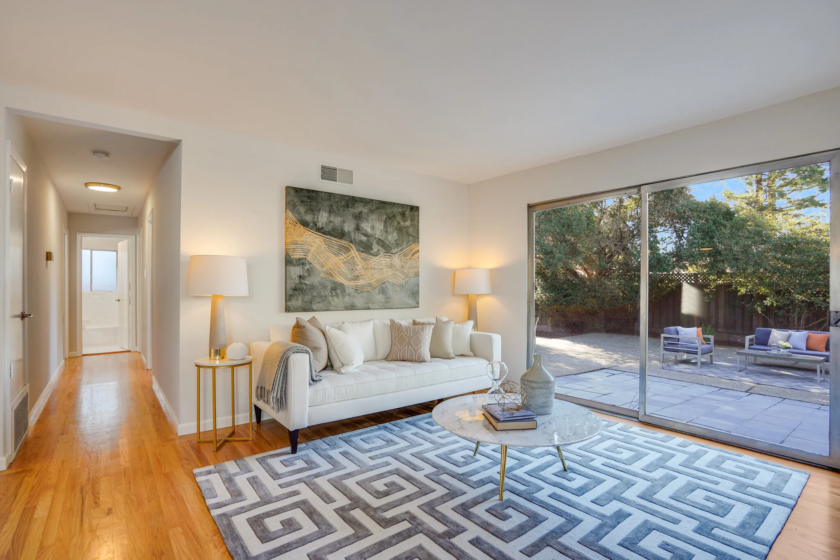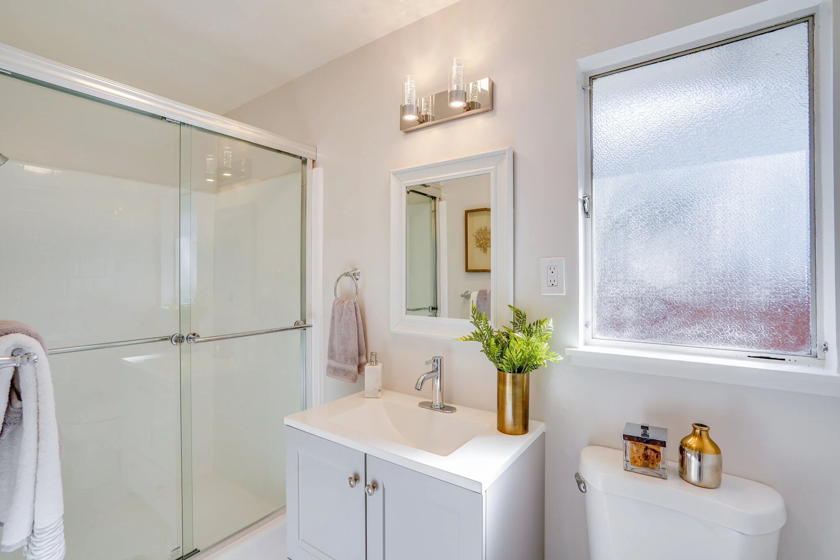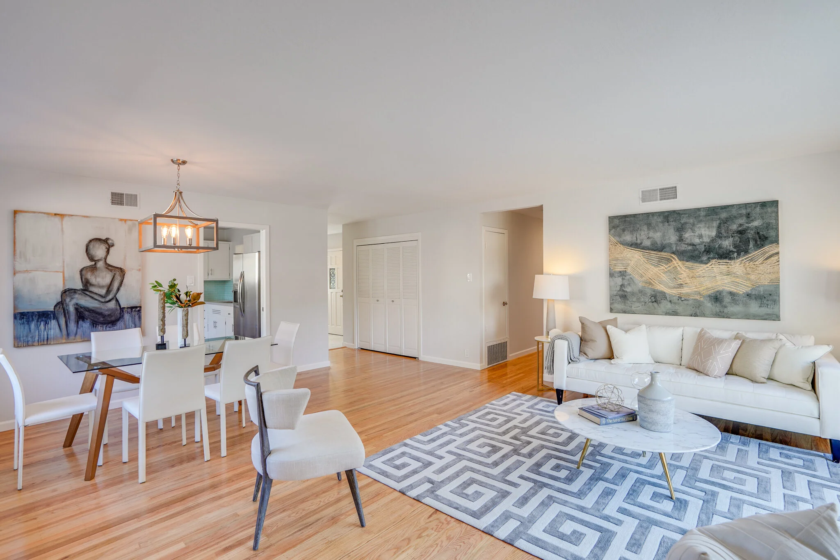726 Clara drive, palo alto
Bright, Updated Centrally Located Midtown Palo Alto Home
Status
SOLD
Characteristics
3 beds
2 baths
1196 sqft interior
6565 sqft lot
2-car Garage
View on MLS
ML81813290
Agent contact
Alex Wang
650-898-7246
Highlights
Boasting a highly walkable location in Midtown, this 3bd/2ba home of 1,196 SF on a lot of 6,565 SF has been upgraded to provide modern comfort and easy day-to-day living
Floors of oversized tiles and refinished hardwood combine with new paint and fixtures, enhancing interiors saturated with warm natural light
The entry flows into open-concept living and dining areas sharing a central fireplace, backyard access, and modern chandelier
Wrapped in quartz countertops and crisp white cabinetry, the remodeled kitchen holds a breakfast nook, glass-tile backsplash, undermount sink, and new stainless appliances
All of the bedrooms are sizably designed, flanking a remodeled hall bath with privacy window and a variety of stylish upgrades
Spacious and restful, the owner suite overlooks the front garden and offers a pristine remodeled bath with privacy window, large shower, and many upgrades
Updated, low-maintenance landscaping and a mature citrus tree embellish the property, which showcases a large, private backyard with plenty of hardscaping for outdoor entertaining or leisure
Included are a laundry area with sink, new privacy fencing, attached two-car garage with potential for overhead storage, and much more
Students are located near top-ranking schools like El Carmelo Elementary, JL Stanford Middle, and Palo Alto High (buyer to verify attendance)
Explore Seale and Hoover Parks, hang out at Winter Lodge, or unwind at the YMCA, Eichler Swim & Tennis Club, and the JCC
Enjoy easy access to Philz Coffee and commodities like Safeway, CVS, and Walgreens
Because of close proximity to Caltrain, tech shuttles, and multiple freeways, residents can easily commute to Stanford University, Google, Facebook, Apple, and more
Gallery
Floor Plan
Neighborhood Map

