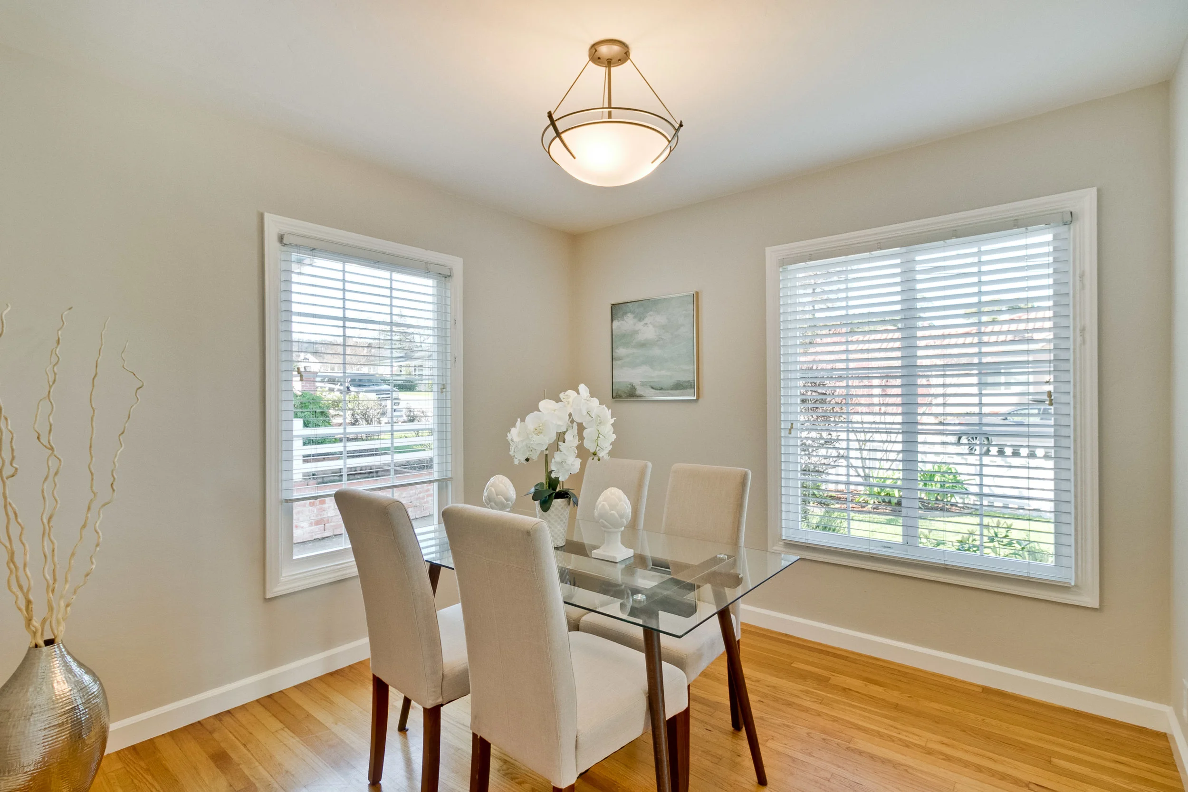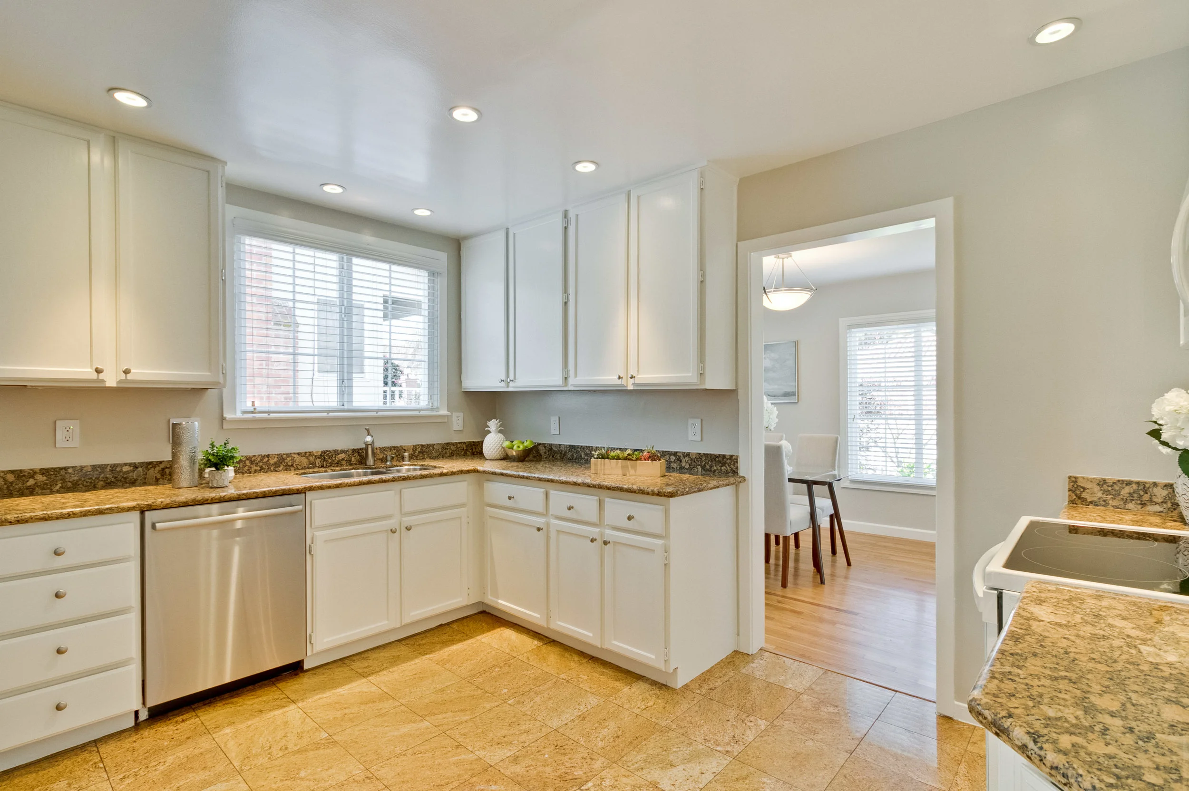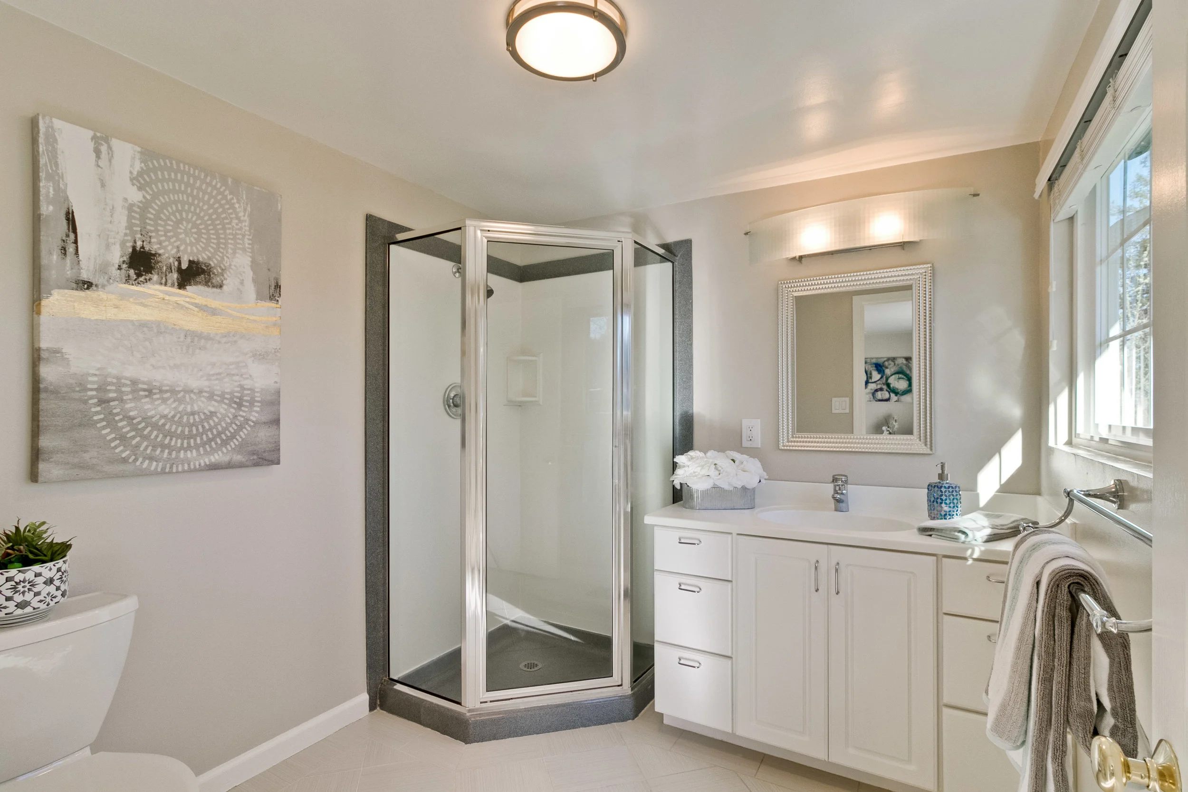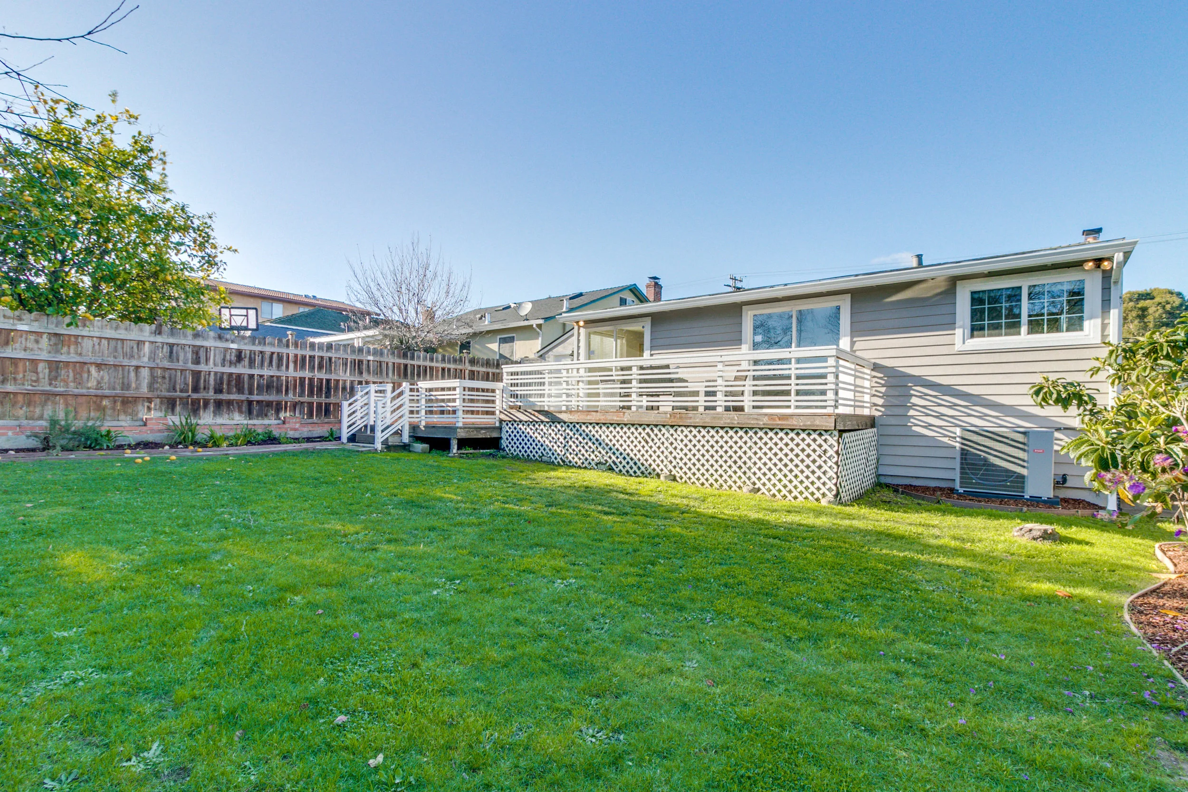701 28th Ave, San Mateo
Stylishly Upgraded Home By Beautiful Beresford Park
Status
Sold
Characteristics
3 bedrooms
2 bathrooms
1,480 sqft interior
5,502 sqft lot
1-car garage
250+ sqft attic
MLS
ML81738116
Disclosures
Download
Contact
Alex Wang
650-331-9088
Highlights
Enjoy the Beresford Park lifestyle in this thoughtfully updated 3 bd/2ba residence of 1,480 SF occupying a lushly landscaped lot of 5,502 SF.
The white picket fence and front porch are a charming introduction to the updated interior with hardwood floors, dual-pane windows, Lutron dimmable lighting, and upgrades like central A/C, and a stylish color scheme.
Entertain friends and family in a living room showcasing a large picture window, fireplace, built-in bookcase, and wiring for a wall-mounted TV.
Separate dining and family rooms permit flexible living. Granite countertops and stainless appliances, including a LG refrigerator and Bosch dishwasher, highlight the central kitchen.
The hall bath is near 3 main-level bedrooms, including a master suite with a luxurious walk-in closet, private bathroom, and sliding glass doors out to the deck.
Large decks designed for entertaining overlook a spacious, landscaped backyard with a footpath and fruit trees.
Additional features include an attached garage, abundant storage, and bonus 250+ sqft finished attic space—perfect for an office, studio or playroom.
Practical upgrades feature central A/C, newer roof, updated electrical, and seismic retrofitting.
Neighboring Beresford Park offers prized amenities like community garden and recreation center, tennis courts, basketball and bocce courts, baseball fields, and a cutting-edge playground.
Unwind at Hillsdale Shopping Center or Peninsula Golf & Country Club, while other nearby attractions include San Mateo and Burlingame downtowns, San Mateo Farmers’ Market.
Located near the intersection of 280 and 92, Commuters have excellent proximity to CalTrain and Highways 82, 92, 280, and 101. Students are just moments from schools like Meadow Heights Elementary, Abbott Middle, and Hillsdale High (buyer to verify attendance).
Gallery
Floor Plans
Click to enlarge
Neighborhood Map



























