635 Pepperwood Ct, Mountain View
Spacious bright interior, entertainer's backyard, commuter's dream
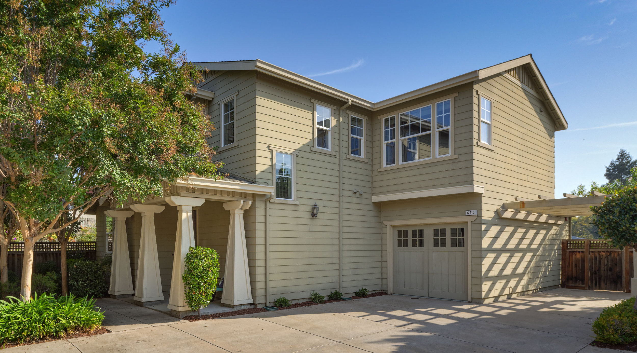
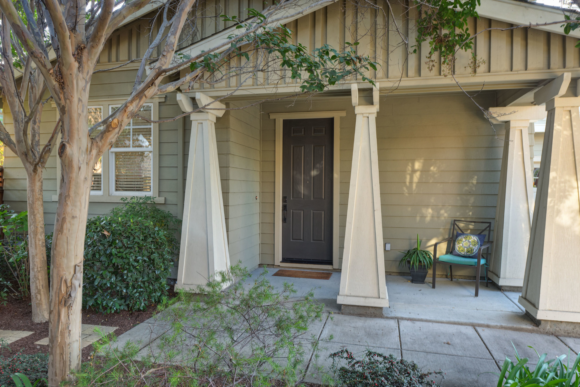
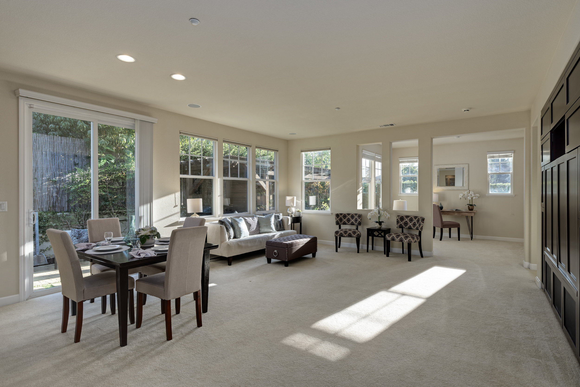

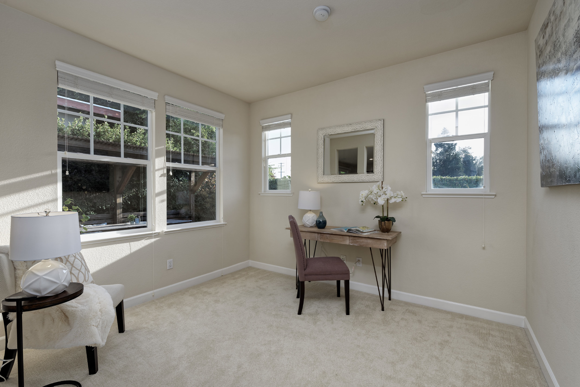
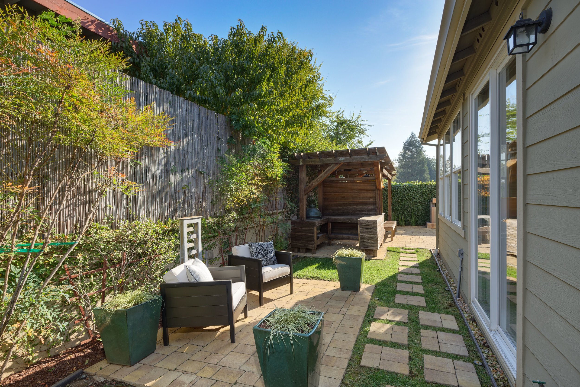
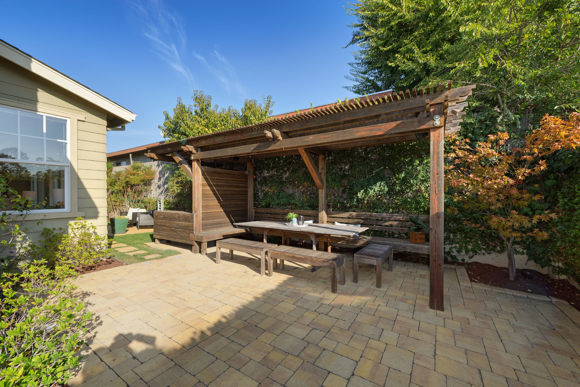
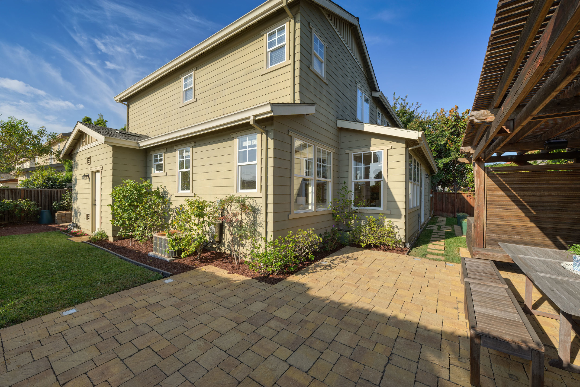
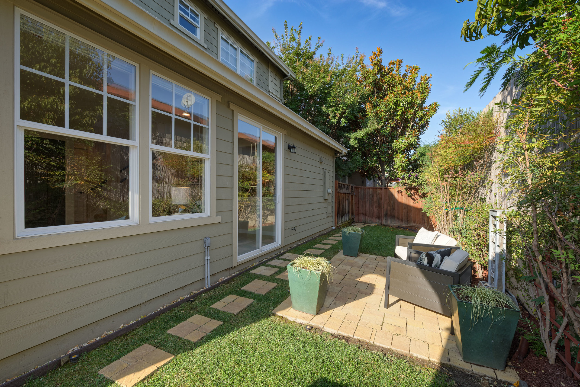
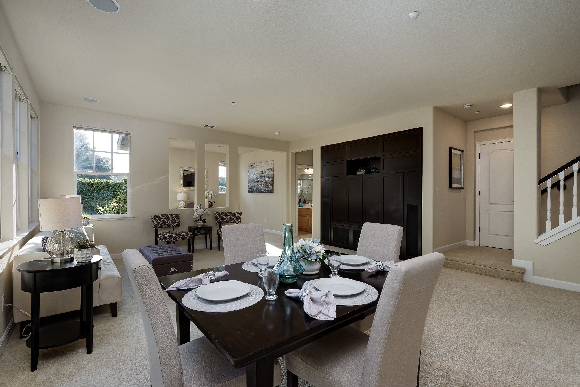
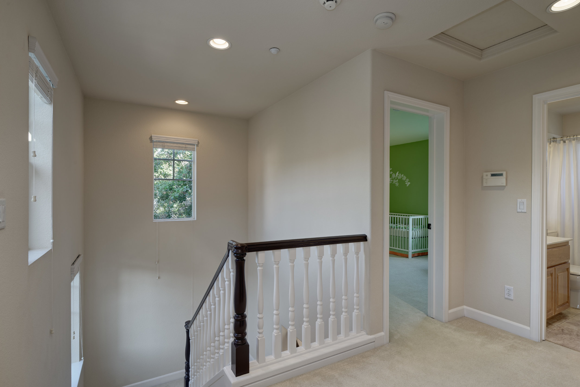
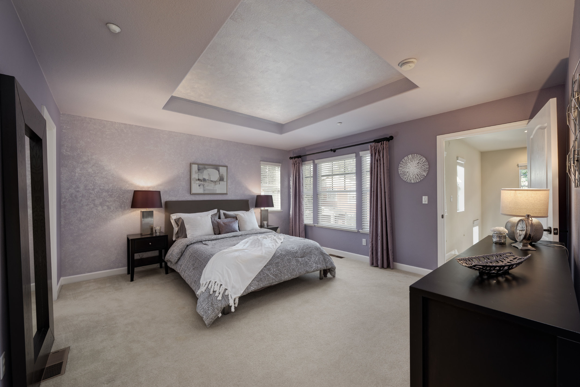
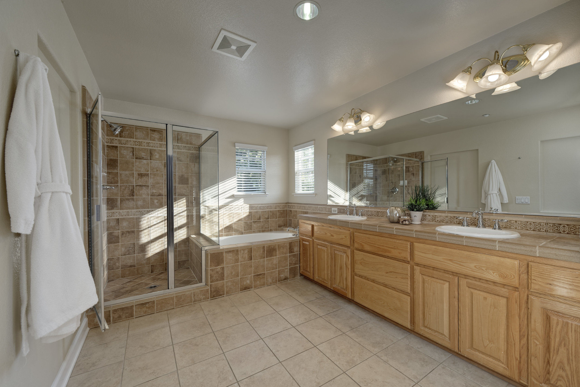
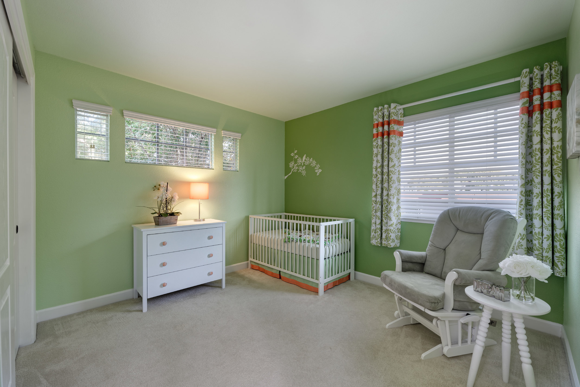
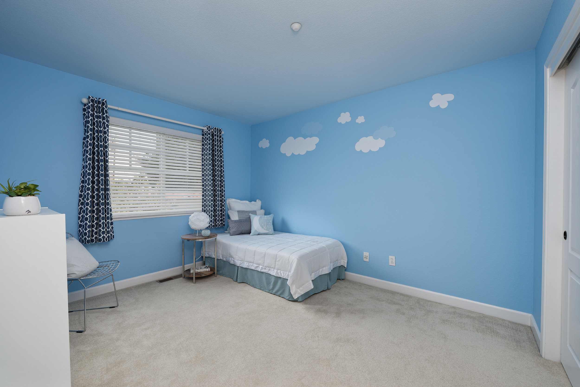
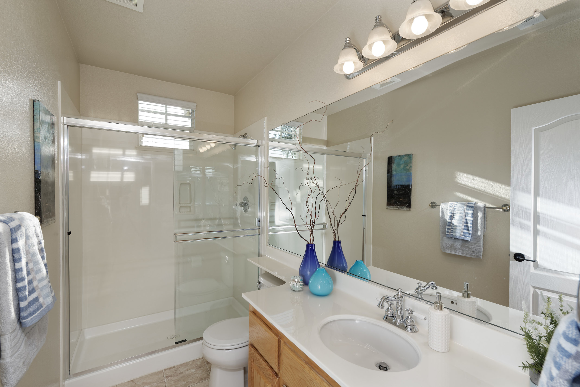

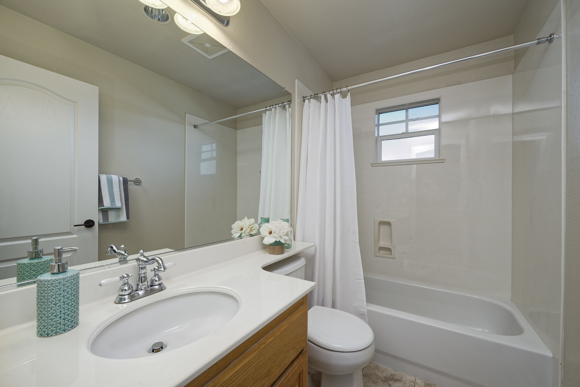

Listed for
$1,725,000
Open Houses
Fri 10/20 9:30am-1:00pm
Sat 10/21 1:30pm-4:30pm
Sun 10/22 1:30pm-4:30pm
Characteristics
4 bedrooms
3 bathrooms
1,882 sqft interior
4,220 sqft lot
1-car garage plus carport
HOA $116/month
View on MLS
ML81681914
Contact
Alex Wang
650-331-9088
Highlights
- Situated in a small, private cul-de-sac community, this recently built 2-story home showcases a spacious well-designed floor plan, a wraparound backyard, and desirable Mountain View location.
- Easy access to freeways is balanced with a quiet neighborhood feel just minutes from Devonshire and Whisman Parks, Stevens Creek Trail, downtown Castro St, and a reverse commute to top tech companies along 101, 237, and 85.
- The front patio leads into a serene and open living and dining space complete with numerous windows looking out to the backyard. Custom fit entertainment cabinet includes wired A/V system with high-end surround sound speakers and hideaway doors.
- Generous kitchen features recessed lighting, tiled granite counters with full backsplash and mosaic tile accent, and stainless steel Bosch appliances.
- Thoughtfully updated and landscaped, the wraparound entertaining backyard offers a paver patio with custom shaded seating area and built-in BBQ, grass yards and perimeter landscaping with outdoor fountains, speakers, and lighting system.
- The main level also features a den or optional 4th bedroom, offering lots of natural sunlight, and adjacent full bathroom and laundry room.
- 3 upstairs bedrooms includes the luxurious master suite, complete with tray ceiling, 2 walk-in closets, and oversized private bath. 2 additional generously sized bedrooms and a full bath complete the upstairs.
- Enjoy 2-car parking with garage and attached carport along with plenty of off-street driveway parking.
- Additional amenities include central A/C and heating, Bosch washer and dryer, in-wall ethernet/cable/phone wiring, security system, custom window treatments, and built-in additional storage throughout.
Video Tour
Neighborhood
Floor Plans



