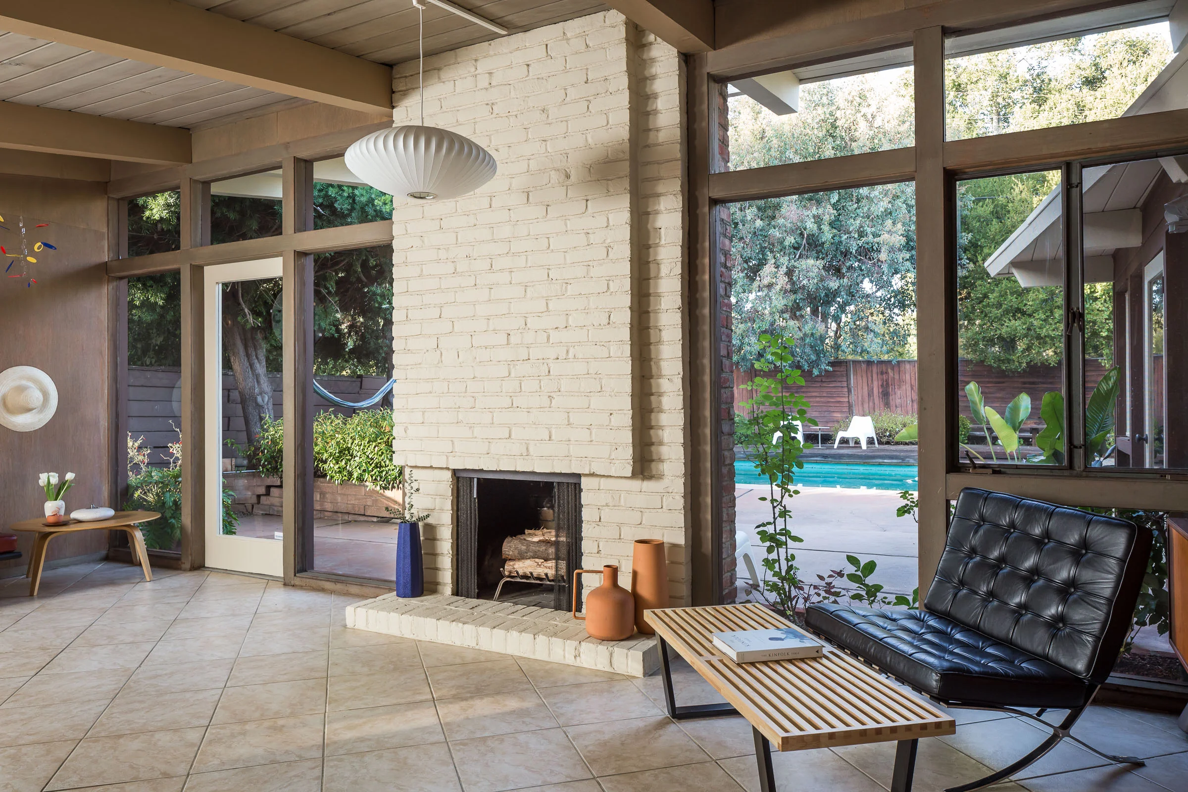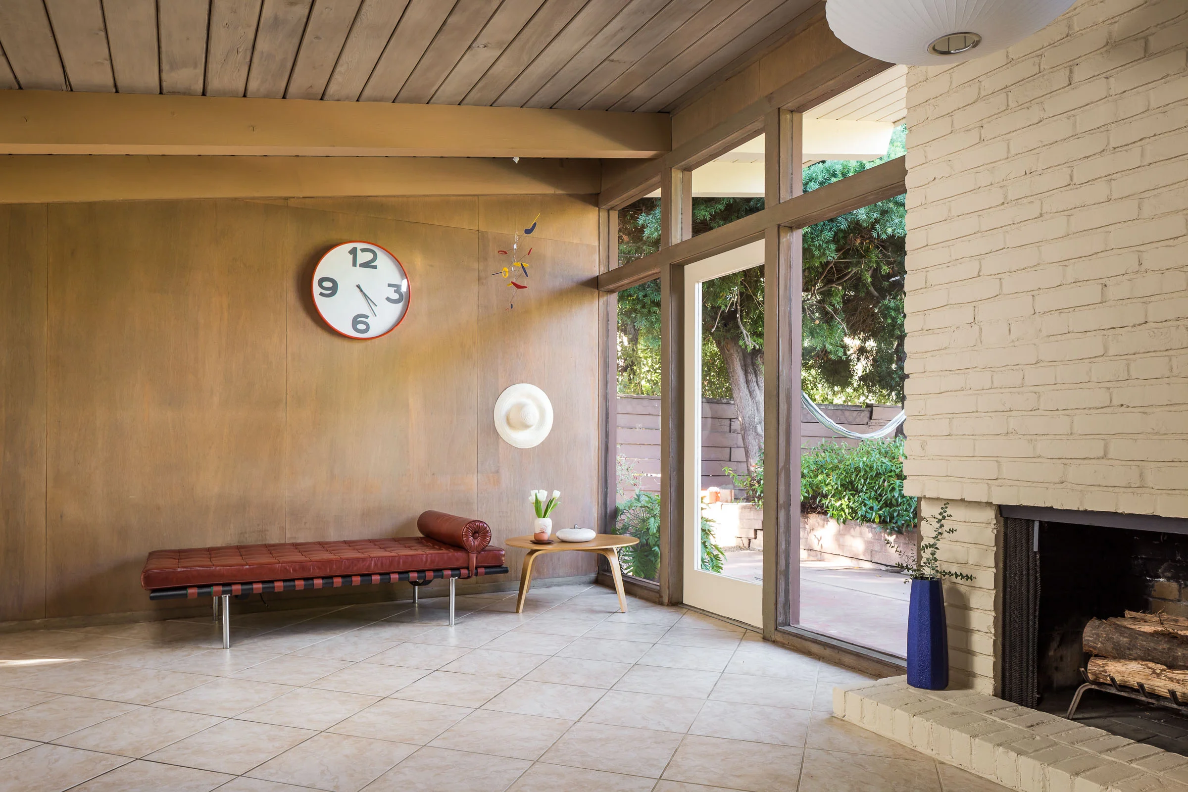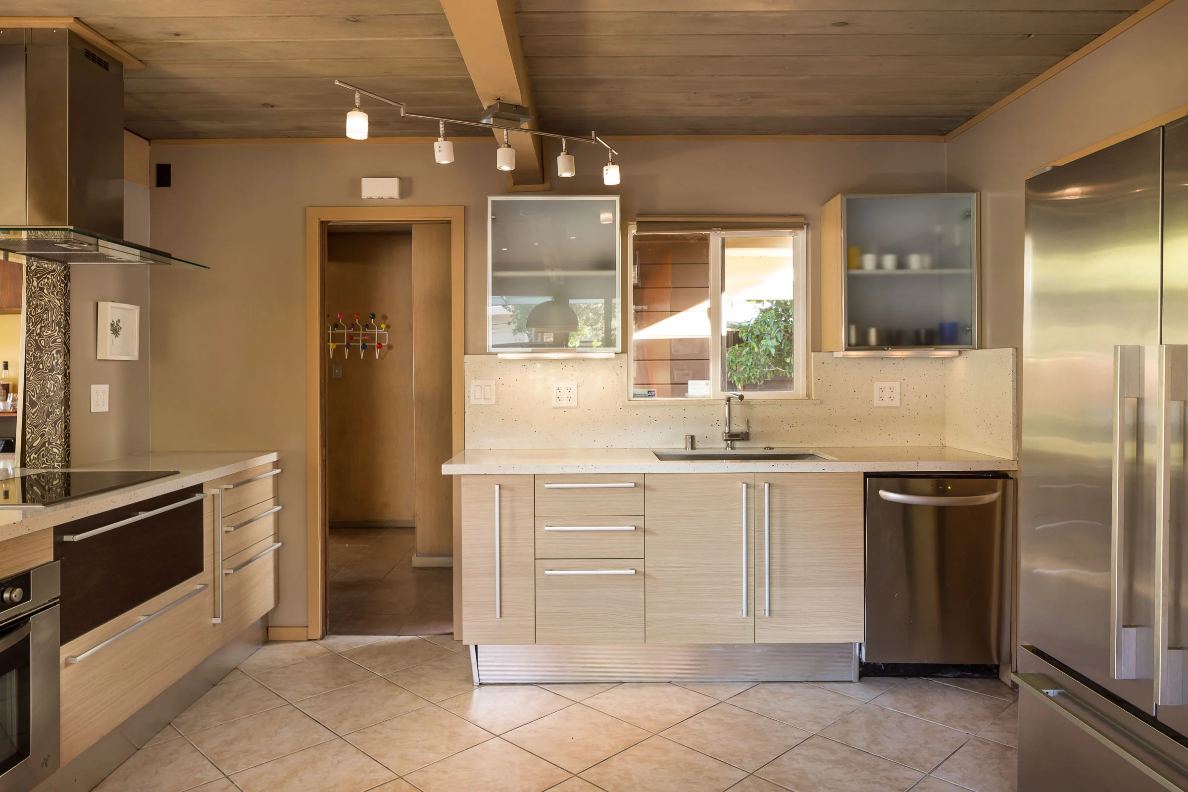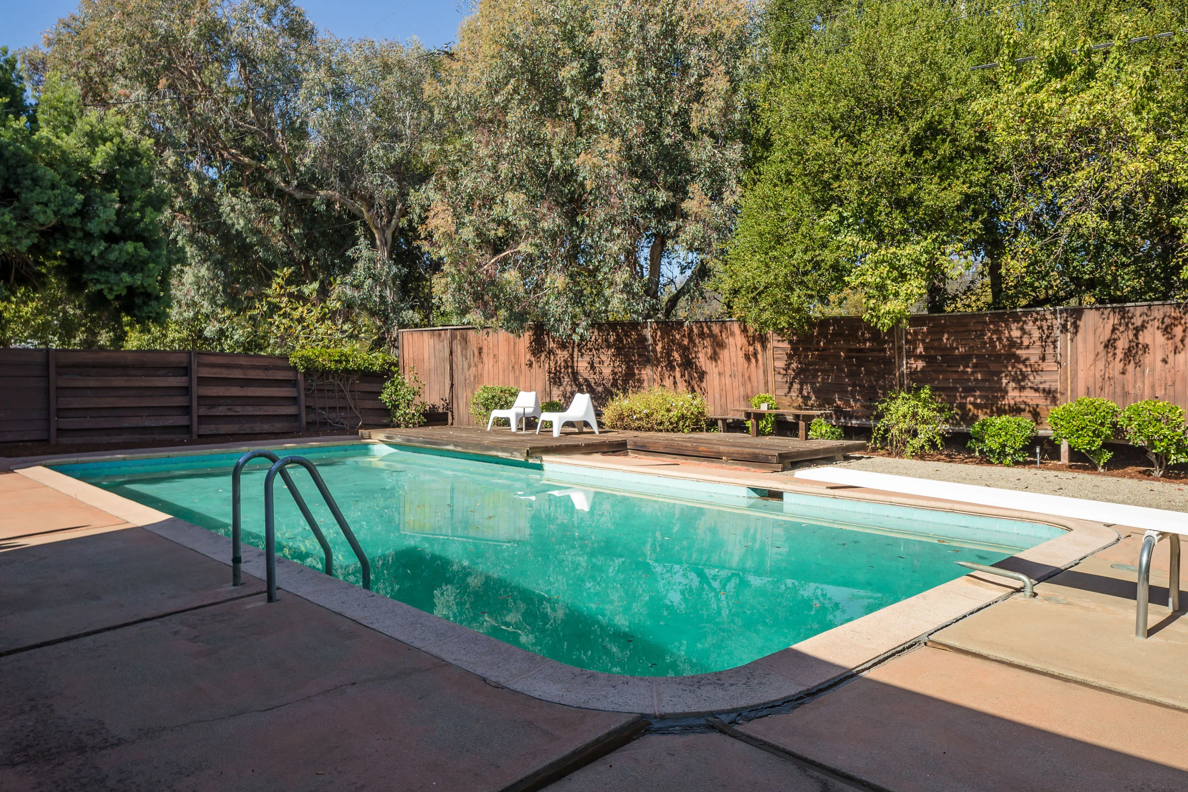4147 Park blvd, Palo Alto
A Mid-Century Modern Dream in desirable Charleston Meadows neighborhood
Status
Pending
Characteristics
3 bedrooms
2 bathrooms
1,307 sqft interior
9,425 sqft lot
2-car garage
View on MLS
ML81725378
Disclosures
Download
Contact
Alex Wang
650-331-9088
Highlights
Exquisitely-preserved 3 bedroom, 2 bathroom original Eichler home located on a generously sized 9,425 sqft lot
Lovingly cared for by only its second set of owners, this home’s original mahogany wood walls throughout the living spaces, built-in Scandinavian shelves, and iconic floor-to-ceiling windows in the living room are among the property’s architectural treasures
The front gate opens into a spacious zen-like brick and stone courtyard surrounded by mature native landscaping
Open-concept living spaces includes the great room with original brick wood burning fireplace and tranquil dining space looking out the landscaped side yard
The chef's kitchen was redesigned to be center of the family experience with an intuitive flow, making the cooking/dining experience more inclusive
Kitchen amenities include custom soft-close Italian cabinetry, Fagor induction stovetop, FCI convection oven, Fisher & Paykel refrigerator, and KitchenAid dishwasher
Master bedroom with ensuite shower bathroom and seating nook surrounded by windows and sliding doors out to the backyard
Two additional bedrooms share full hall bath
Backyard swimming pool with deck, mature landscaping, and outdoor dining areas offers the perfect communal space for entertaining during the summer months
Attached 2-garage and large laundry room addition with abundant built-in storage and counter space
Spanish ceramic tile flooring heated by copper pipe radiant with an updated electronic monitor and thermostat
Coveted Charleston Meadows neighborhood location next to Robles Park, and blocks from Mitchell Park Library, neighborhood restaurants and grocery stores
Easy commute to Stanford, Facebook, Google, and Apple campuses
Top-rated Palo Alto schools include Briones Elementary, Ellen Fletcher Middle, and Henry M. Gunn High (buyer to verify)
Gallery
Floor Plan
Neighborhood Map















