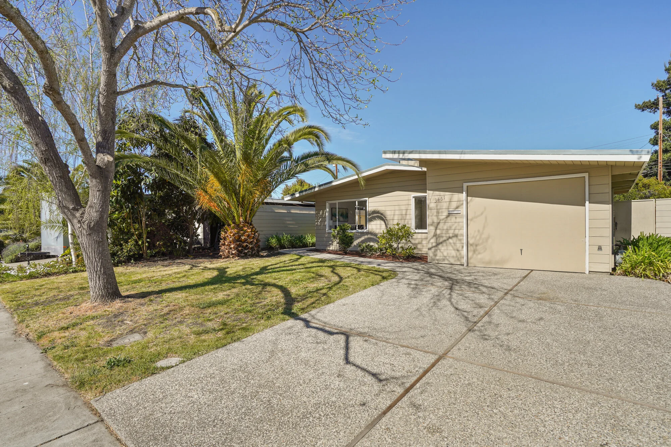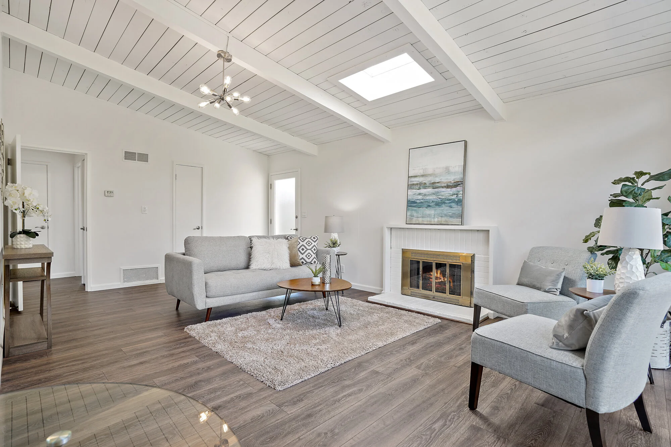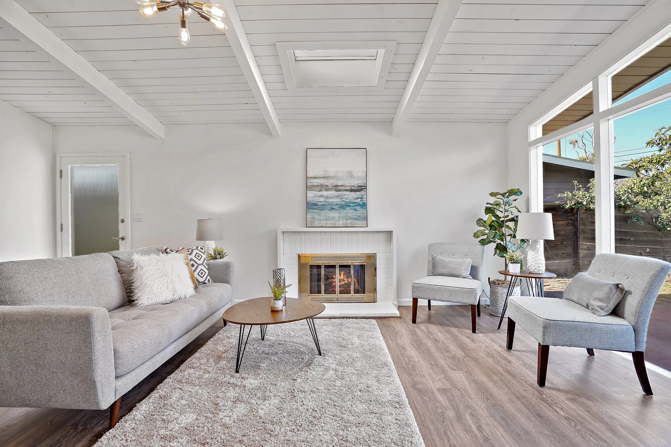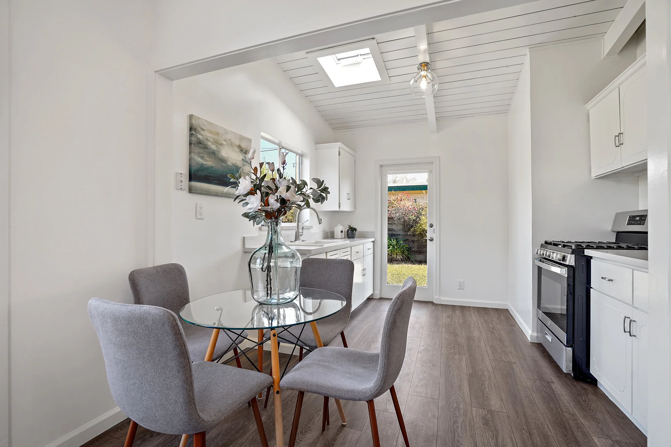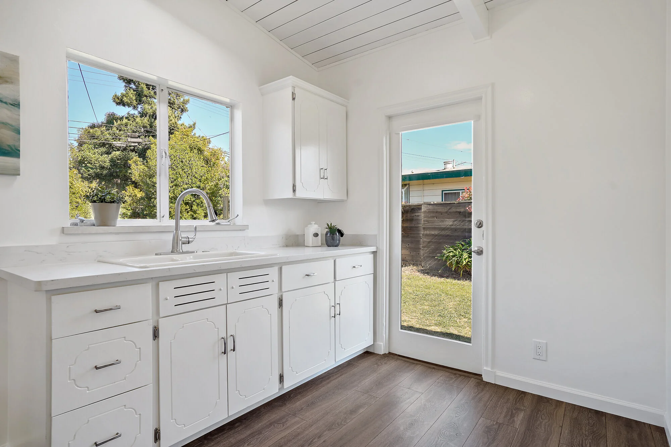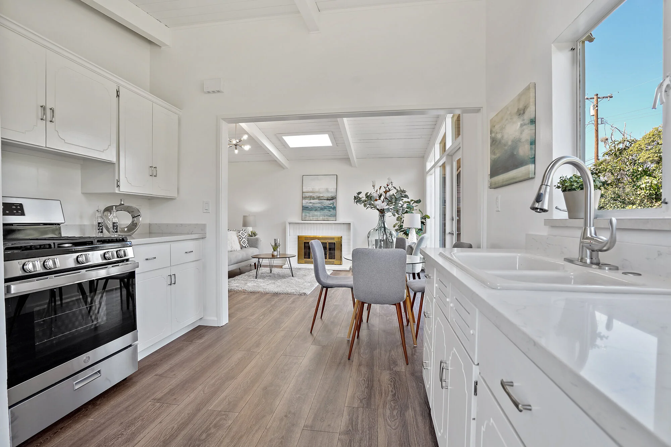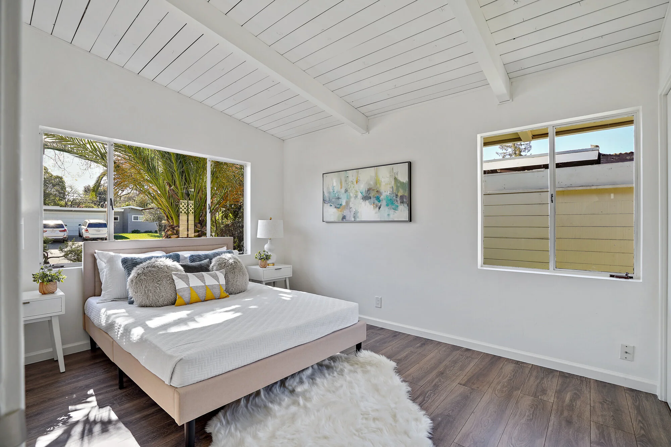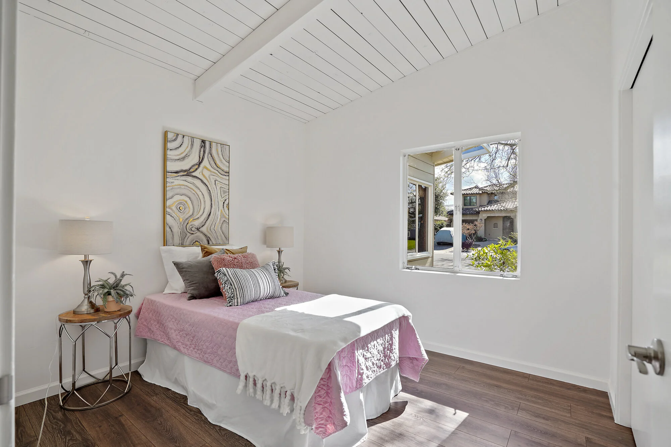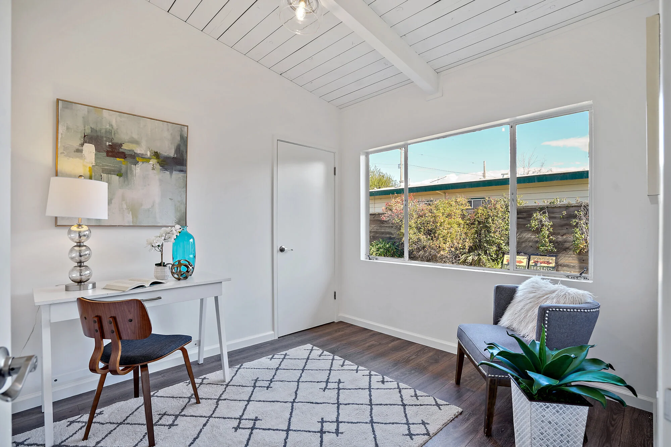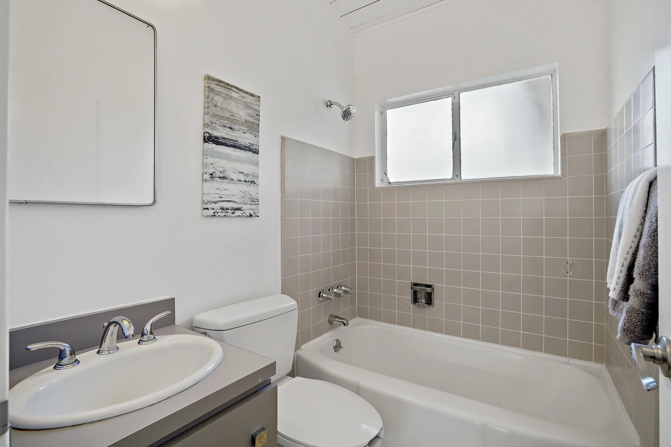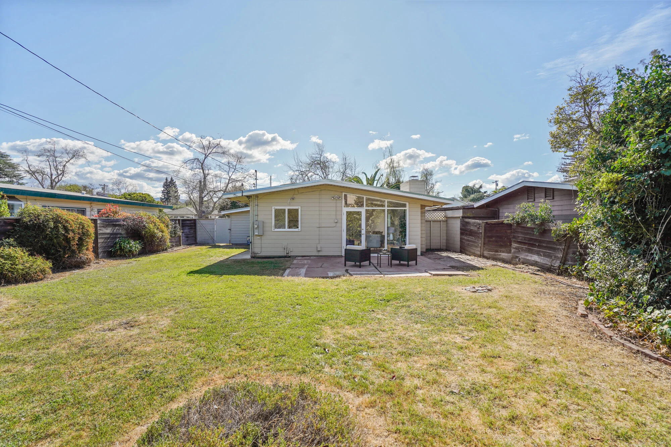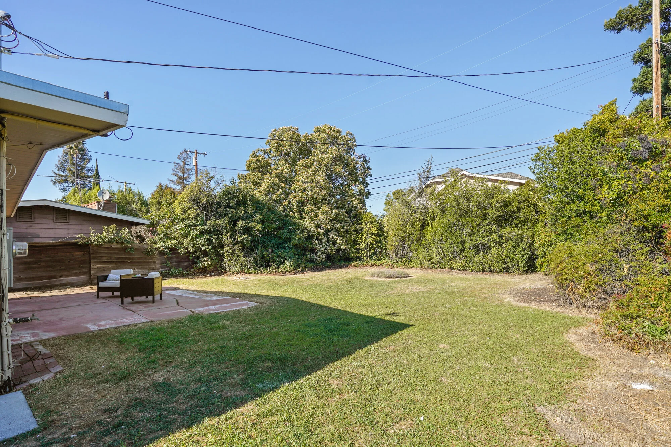3461 Rambow Dr, Palo Alto
Premier Opportunity In Midtown To Customize Your Dream Home
Status
SOLD
Characteristics
3 beds
1 bath
925 sqft interior
6,360 sqft lot
1-car garage
View on MLS
ML81790506
Disclosures
Download
Agent contact
Alex Wang
650-898-7246
Highlights
Occupying a spacious lot in desirable Midtown, this 3bd/1ba home of 925 SF presents an opportunity to remodel or build your dream home in one of Silicon Valley’s most popular neighborhoods
Bursting with potential, the home blends hallmark features like vaulted beamed ceilings and oversized windows with a variety of tasteful upgrades, including new plank-style floors and stylish lighting fixtures
Sky-lit, open-concept gathering areas flow into the expansive backyard to permit effortless indoor-outdoor living
The sunny kitchen offers new quartz countertops and a stainless gas oven range with griddle
3 bedrooms appointed with sizable closet storage unfold around a central hall bathroom
The sizable property is immersed in natural privacy, and includes a garage with workbench and plenty of space for expansion or even new construction
The home is tucked along a desirable street with no through-traffic, and the presence of many newer neighboring homes underscores the area’s high desirability
Students are located near several private schools and some of the top-ranking schools in America, including Fairmeadow Elementary, JLS Middle, and Gunn High (buyer to verify attendance)
Unwind at nearby Mitchell Park and Library, visit award-winning Magical Bridge Playground, or explore recreational facilities and activities at the YMCA, Eichler Swim & Tennis Club, JCC, and Cubberley Community Center
Enjoy easy access to Starbucks, Philz Coffee, and day-to-day conveniences like banking and groceries at Charleston Plaza and Midtown Shopping Center
Because of close proximity to Caltrain, bus services, tech shuttles, and multiple freeways, residents can easily commute to Stanford University, Google, Facebook, Apple, Tesla, VMware, and more
Gallery
Floor Plans
Neighborhood Map

