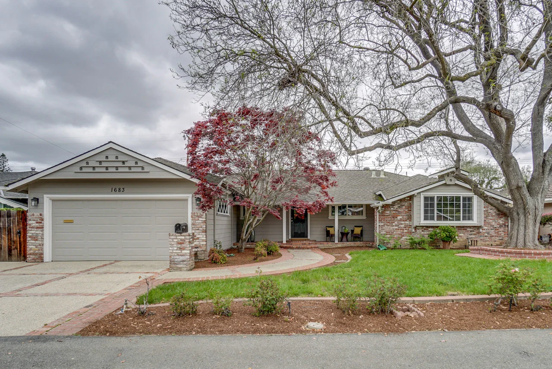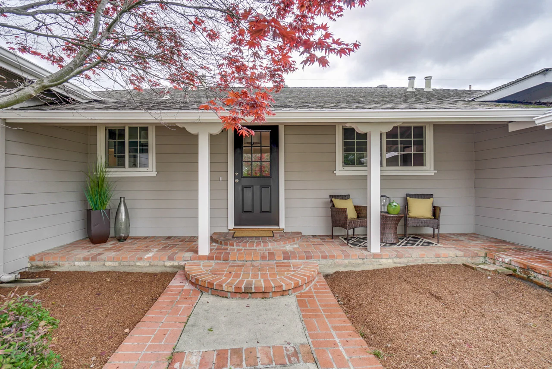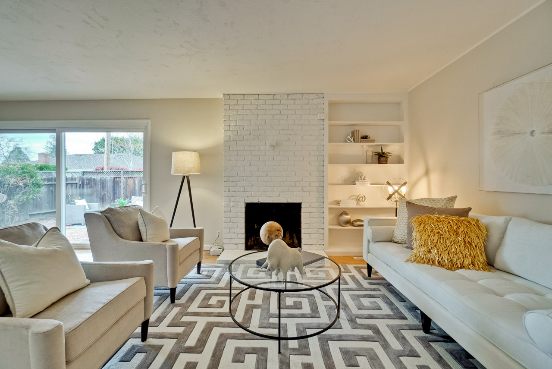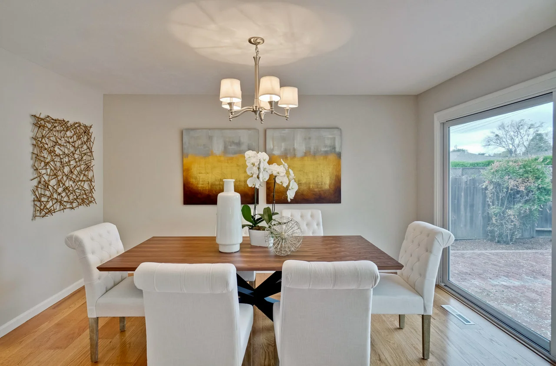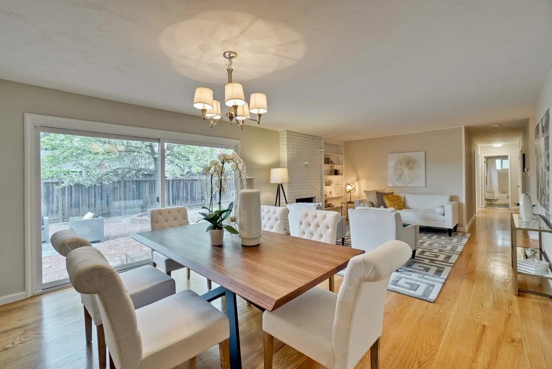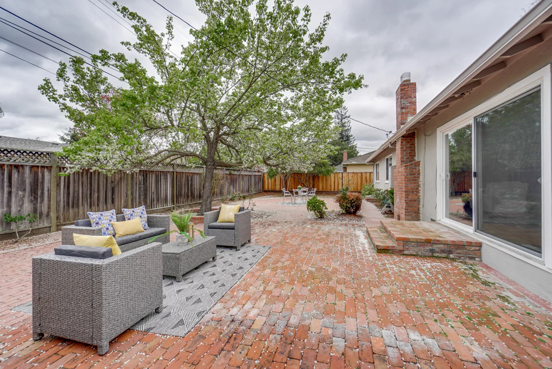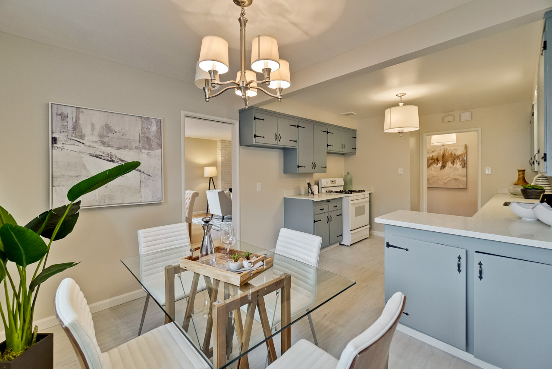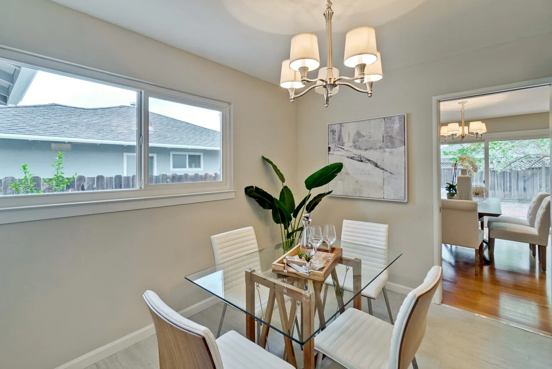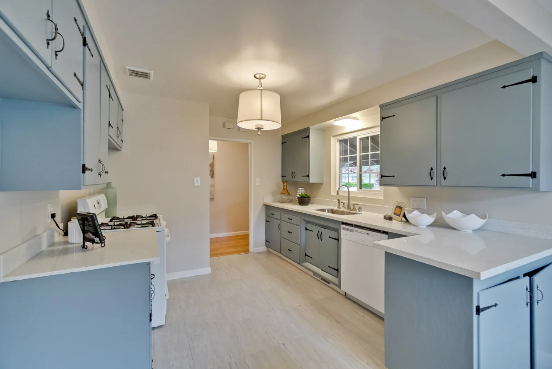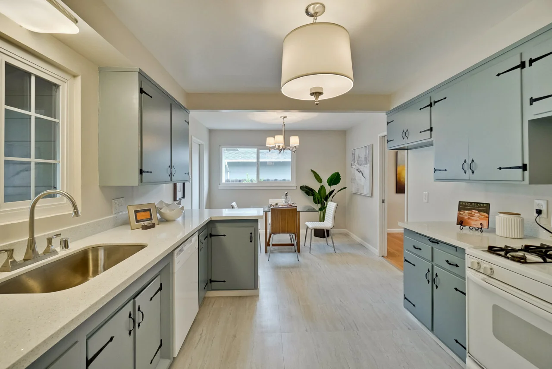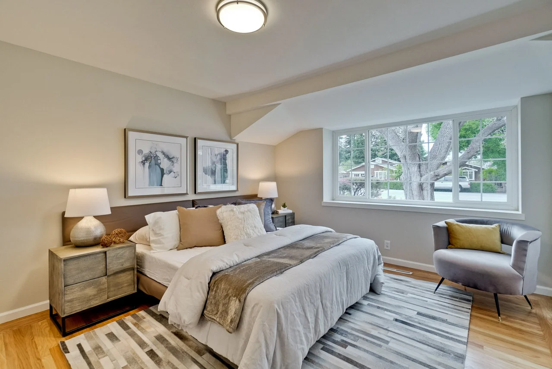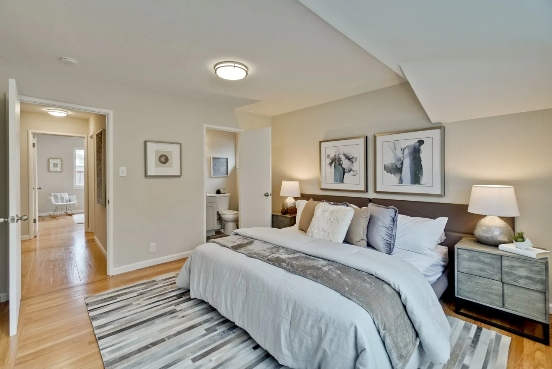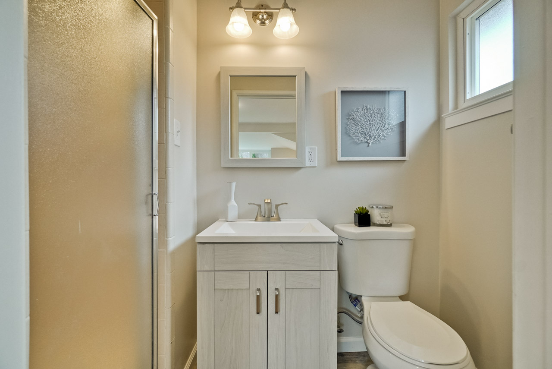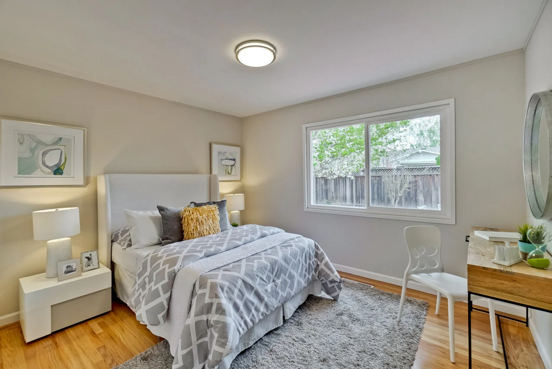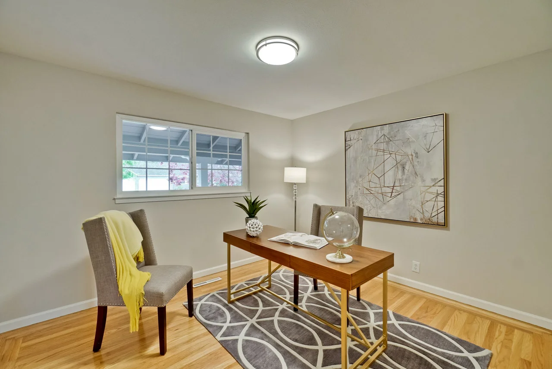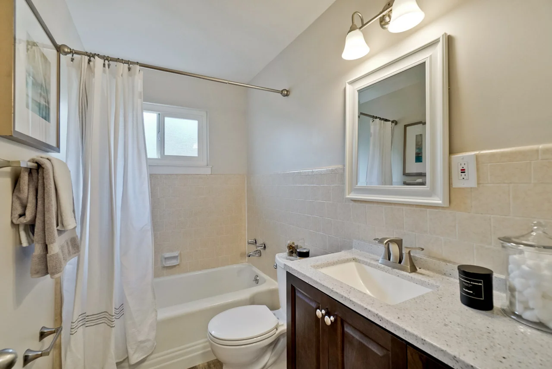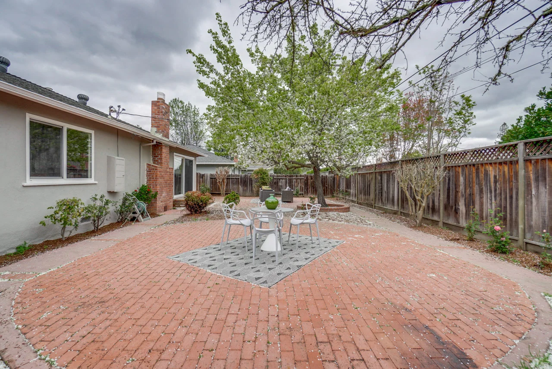1683 S. Springer Rd, Mountain View
Beautifully Updated Home Offers Spacious Layout And Sought-After Location
Offered for
$1,998,000
Open houses
Fri 4/5 9:30-1:00
Sat 4/6 1:00-4:00
Sun 4/7 1:00-400
Characteristics
4 bedrooms
2 bathrooms
1,498 sqft interior
6,958 sqft lot
2-car garage
MLS
ML81745540
Disclosures
Download
Contact
Alex Wang
650-331-9088
Highlights
Filled with tasteful upgrades, this beautifully maintained 4 bd/2 ba home promises excellent curb appeal and endless indoor-outdoor flexibility in a very desirable setting
The residence of 1,498 sqft stands on a lot of 6,958 sqft, and presents tree-shaded yards, charming brick touches, and abundant space for outdoor enjoyment
Gleaming hardwood floors blend with updated amenities like dual-pane windows, fresh color schemes, and chic lighting fixtures for both style and functionality
The central kitchen showcases new quartz countertops, a peninsula, and a breakfast nook, while open-concept living and dining areas share a fireplace, bookcase, and access to the backyard for easy transitional entertaining
Each of the four bedrooms is sized generously with considerable closet storage, and both the master and hall bathrooms have been fashionably remodeled
Expansive paver patios ideal for leisure occupy the private, low-maintenance backyard retreat, which includes roses, flowering shrubs and trees, and footpaths
Additional amenities include a laundry area with sink, plenty of storage, and an attached two-car garage
Safeway, Starbucks, and CVS are all nearby, and local recreation abounds at El Camino YMCA and numerous parks, including the paths and tennis courts at beautiful Cuesta Park
Students are moments from Springer Elementary, Pinewood School, and St. Francis, and can quickly reach other top schools like Blach Intermediate and Mountain View High (buyer to verify attendance)
Boasting excellent proximity to Downtown Los Altos and Mountain View, the home is also located near Highways 82, 85, 237, and 280 for easy access to world-class companies and exciting attractions
Gallery
Floor Plans
Neighborhood Map

