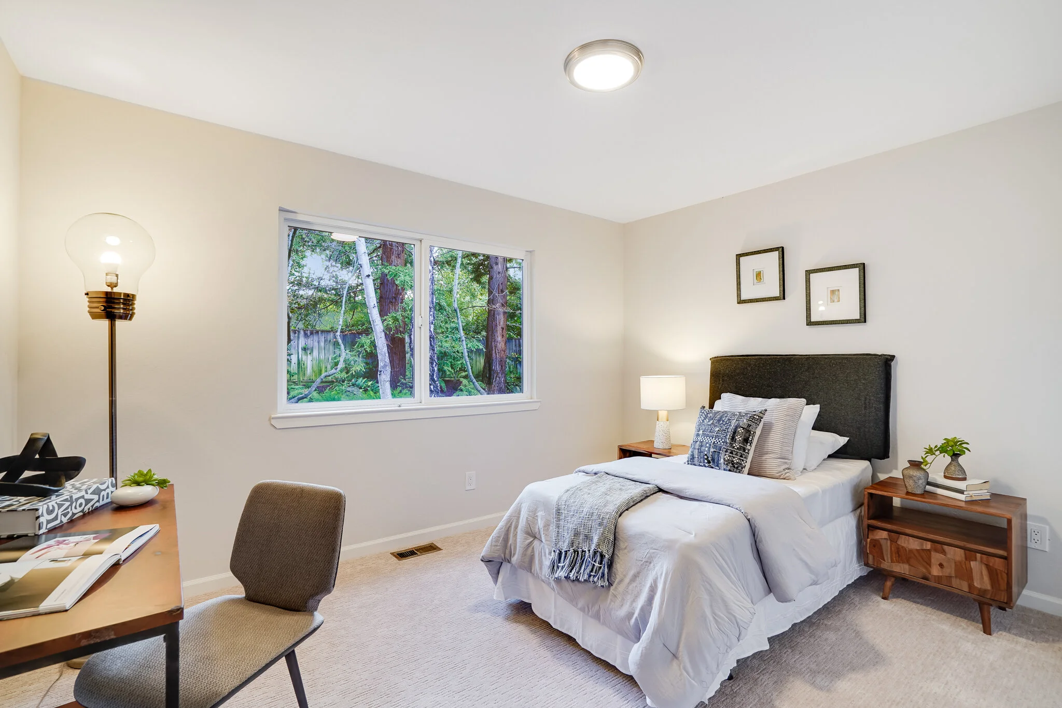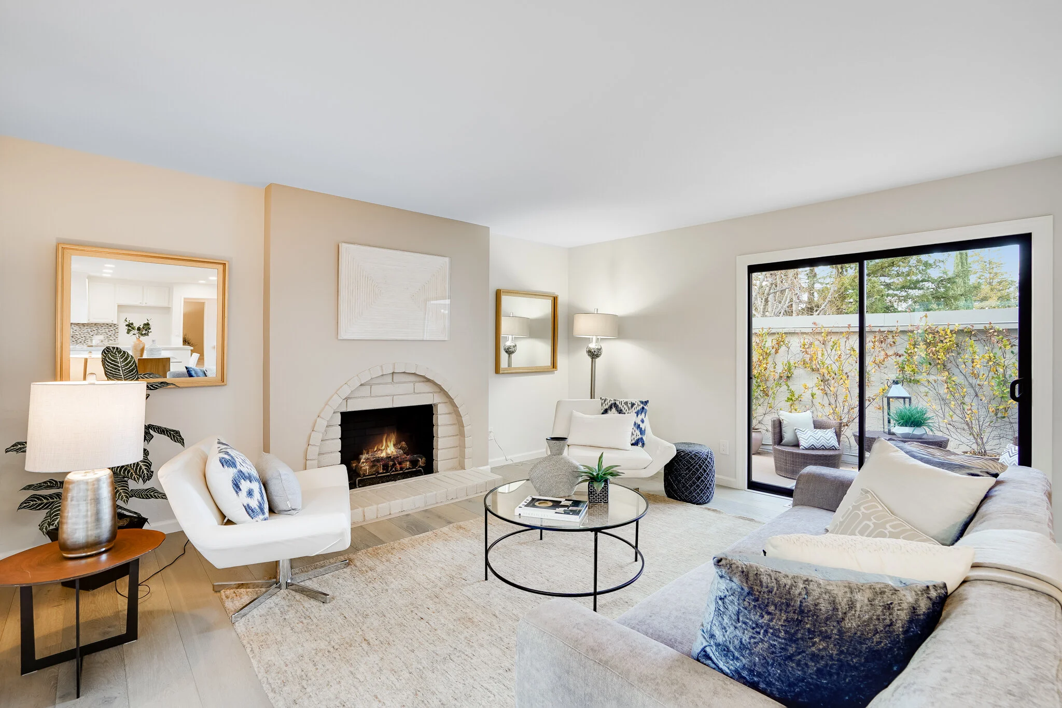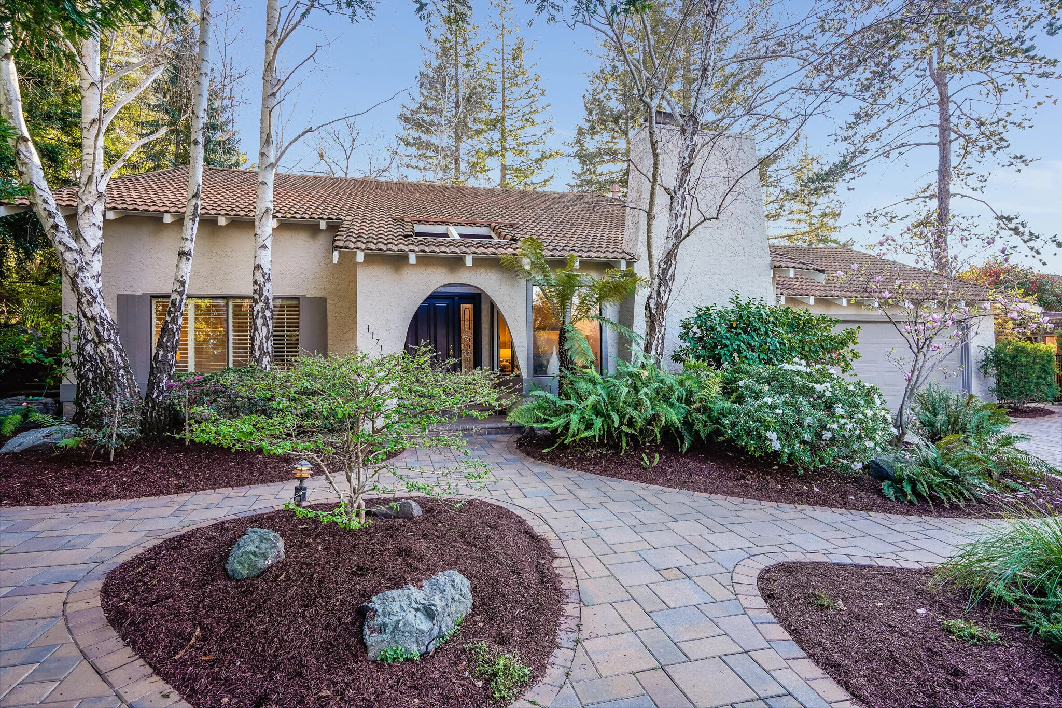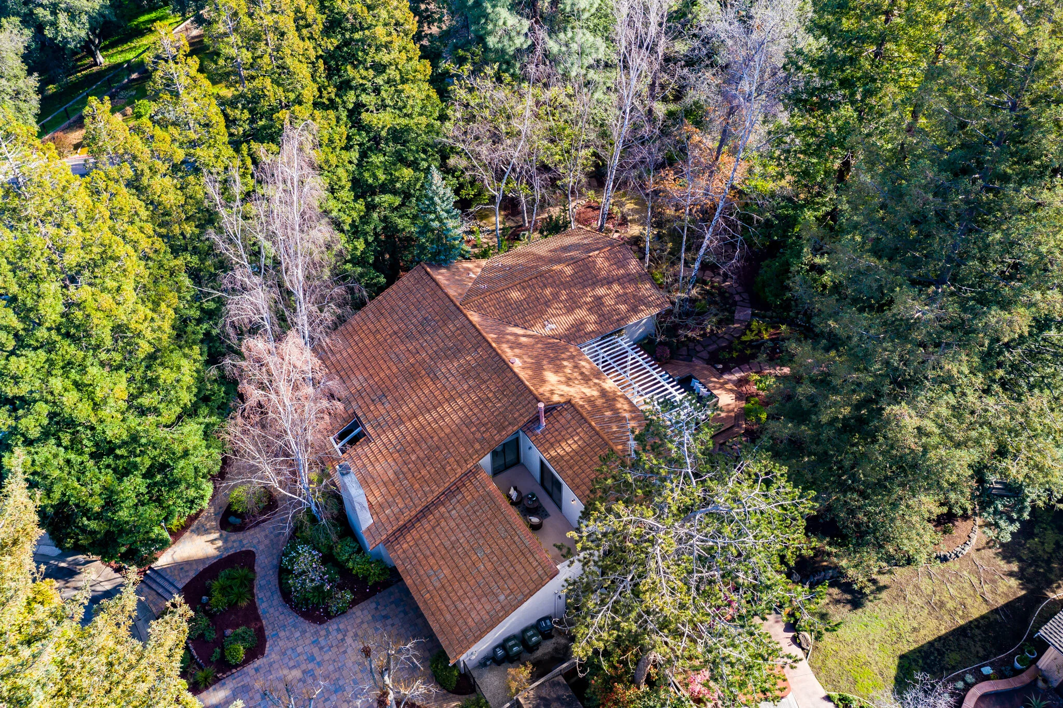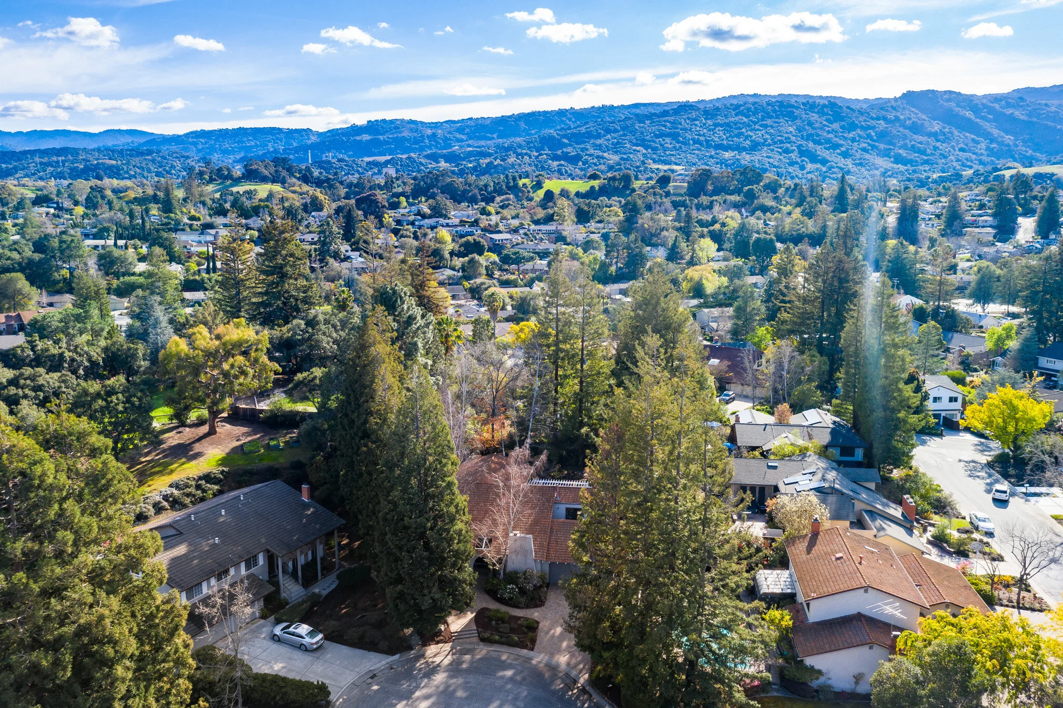1171 St. Anthony Court, Los Altos
Magical Woodland Retreat Boasts Modern Luxury In The Highlands
Shown by Appointment Only.
Please contact your Buyers Agent or Alex to Schedule a Showing
Status
SOLD
Characteristics
4 beds
3 baths
2,578 sqft interior
14,475 sqft lot
2-car Garage
View on MLS
ML81824616
Agent contact
Alex Wang
650-898-7246
Highlights
Nestled on a peaceful, spacious lot, this tastefully terraced property in The Highlands blends hillside ambience with functional, level outdoor living space
Interiors designed for gatherings boast dual-pane windows, two fireplaces, cedar closets, and upgrades like premium carpets and wide-plank wood floors
Perfect for entertaining both large and small gatherings, the spacious living room below is connected by soaring vaulted ceilings to the dining room above that features modern lighting and patio access
Beautifully remodeled, the kitchen offers handsome cabinetry, quartz countertops, a desk, and fine appliances including dual ovens and a Thermador gas cooktop
The bright, open-concept family room enjoys access to the magnificent backyard and deck for indoor-outdoor entertaining
Perfect for guests, a private bedroom with walk-in closet is arranged near a hall bath; another hall bath and three more bedrooms are grouped separately
A dramatic vaulted ceiling and oversized windows accentuate the master suite, which offers an extensive cedar closet, sizable walk-in storage, and bath with dual granite vanities
Surrounded by mature redwoods, the backyard forms a magical getaway showcasing romantic footpaths, a babbling brook with waterfall, and multiple seating areas
Included are a laundry/mudroom, abundant storage, attached two-car garage with workbench, and much more
This secure, family-friendly neighborhood is central to the library, coffee, groceries, scenic Rancho San Antonio Preserve, Highways 85 and 280, and top employers like Apple, LinkedIn, and Google
Stroll to Montclaire Park and Montclaire Elementary while also near other sought-after schools like Cupertino Middle and Homestead High (buyer to verify)
Gallery
Floor Plan
Neighborhood Map












