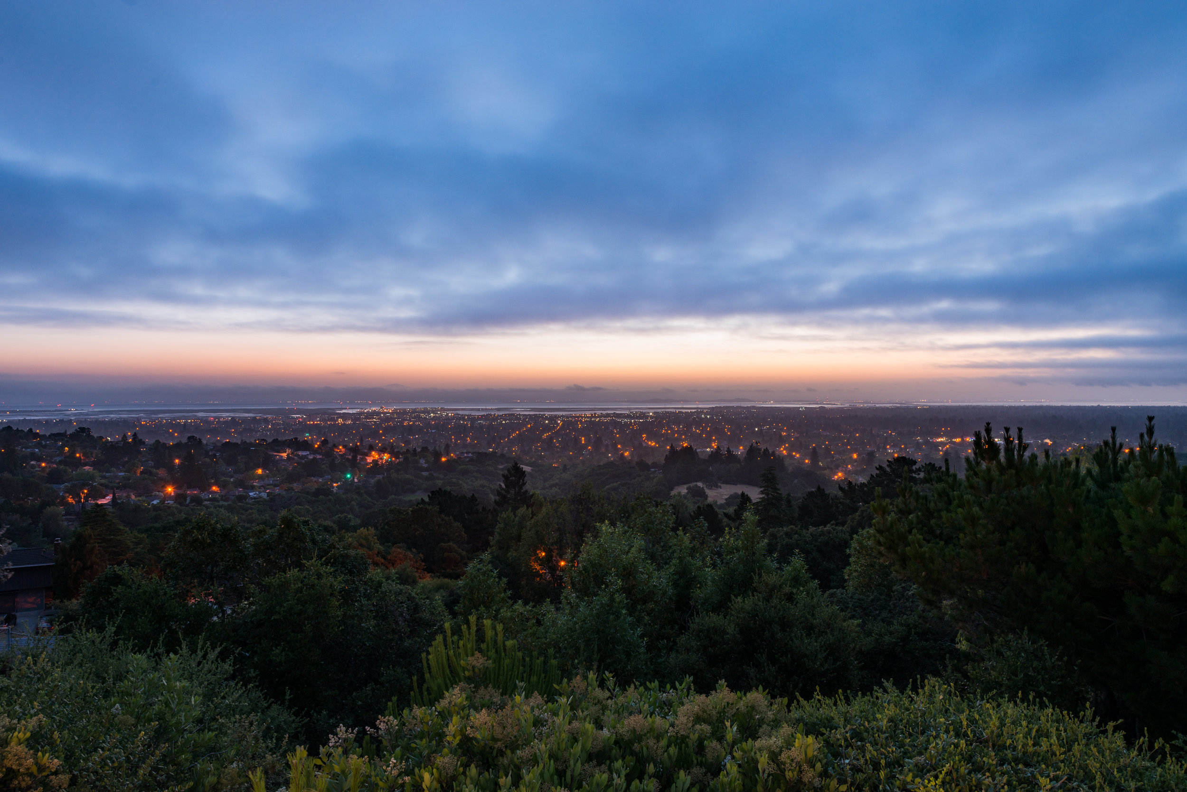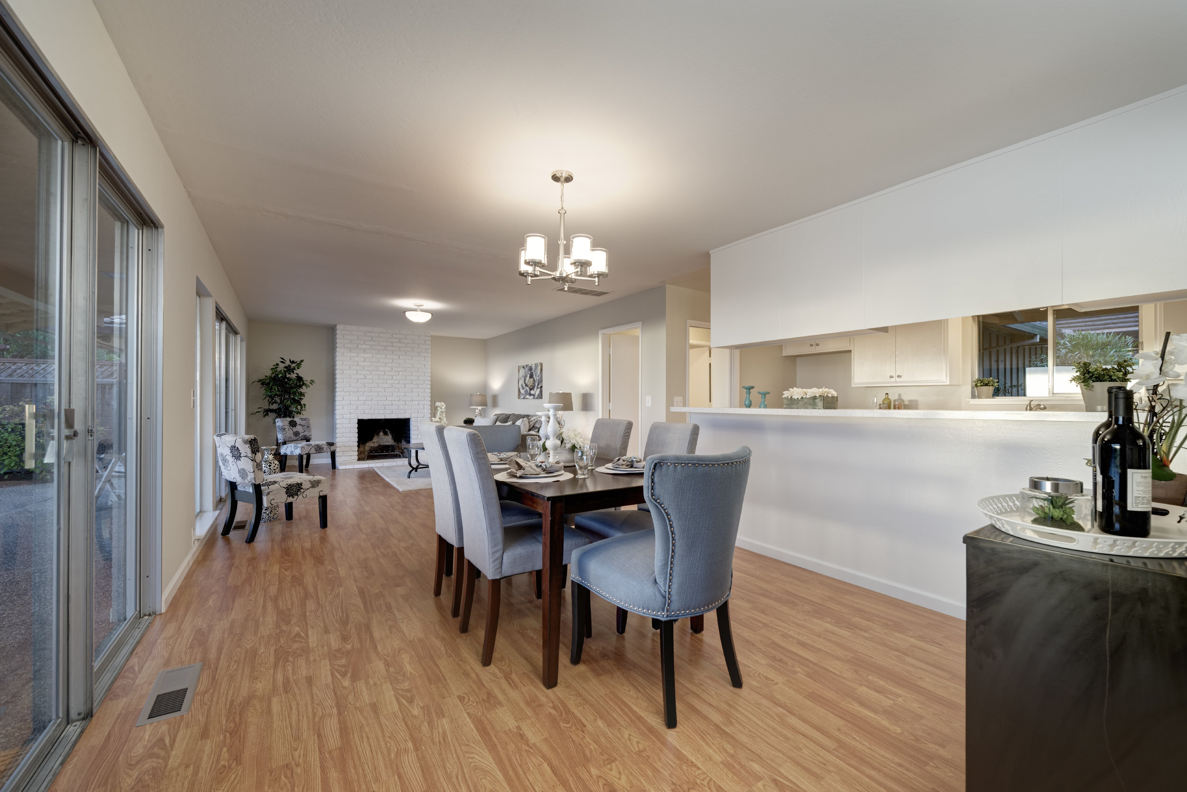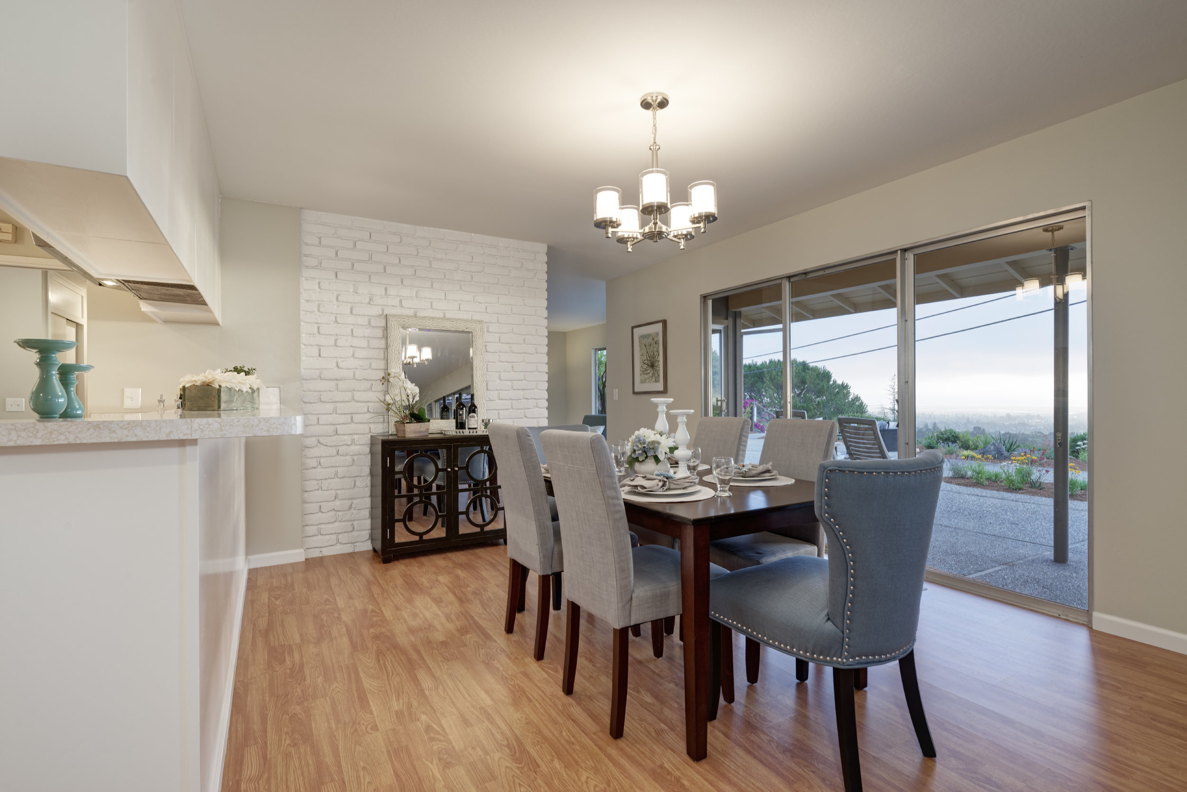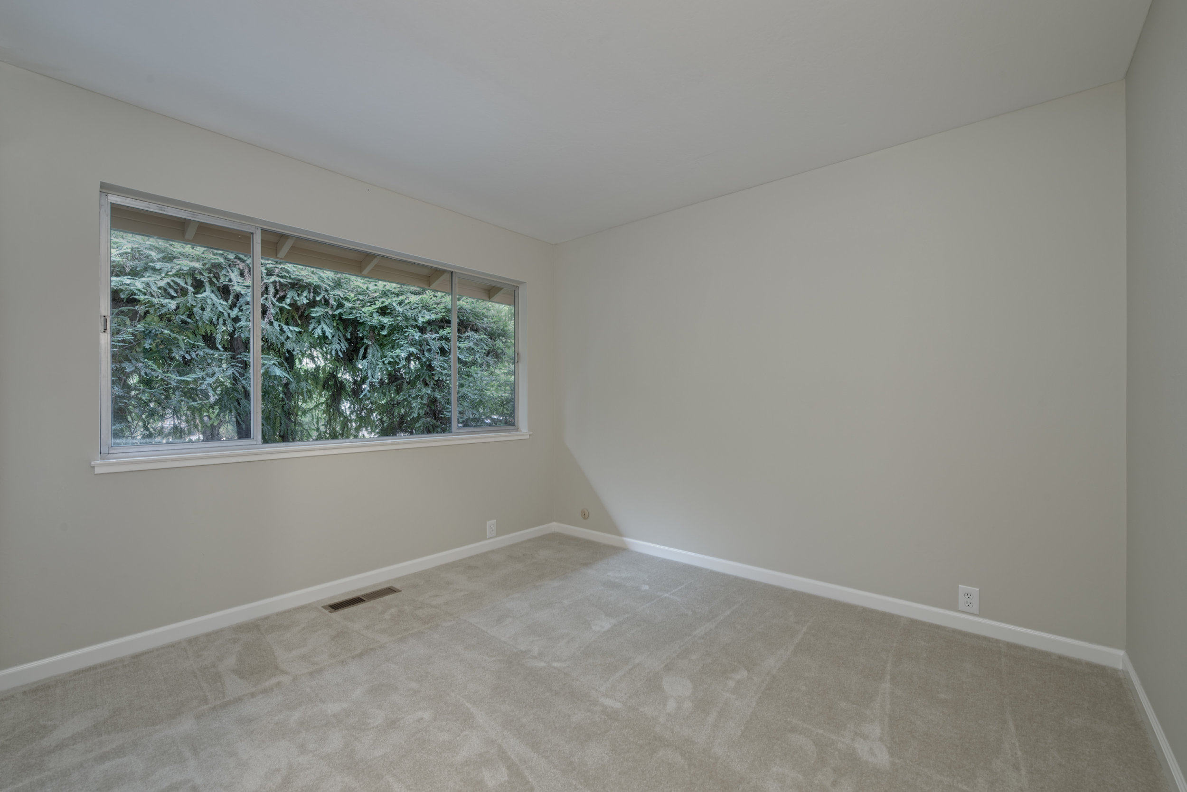1115 Eden bower Ln, Redwood City
Mid-century inspired home highlighted by stunning Bay Area views and quiet Farm Hill Estates neighborhood.
Listed for
$2,148,000
Open Houses
Sat 6/24 1:30-4:30pm
Sun 6/25 1:30-4:30pm
Tues 6/27 9:30-1:30pm
Characteristics
4 bedrooms
3 bathrooms
2,110 sqft interior
16,400 sqft lot
2-car garage
View on MLS
ML81667435
Contact
Alex Wang
650-331-9088
Highlights
- Tucked in the quiet Farm Hill Estates neighborhood, this hillside cul-de-sac home showcases breathtaking panoramic views of the Bay Area and an open concept design inspired by mid-century architecture.
- Offering a unique balance of privacy and neighborhood amenities, you are moments away from the 280 freeway, shopping, restaurants, Stulsaft and Barkley Parks, Cañada College, and desirable Roy Cloud Elementary attendance (buyer to verify).
- The 2,110 sqft home resides on expansive 16,400 square foot lot, offering plenty of opportunities to expand.
- The charming entry courtyard features updated low-maintenance landscaping and entry sidelights bringing in natural light and opening up the foyer.
- Entering the home, guests are immediately drawn into the living room with oversized picture windows that take in the full scenery.
- Passing through into the dining and family room, morning sunrises bathe warm light through a pair of glass sliding doors that lead out to the covered backyard patio.
- Yearly 4th of the July fireworks celebrations across the Bay Area are easily enjoyed just steps outside.
- New wood grain flooring and cabinet hardware highlight an updated kitchen, which also features breakfast bar, skylight, and cooktop range with hood.
- Towards the 3 bedrooms and master suite, the hallway double sink vanity bathroom and laundry room with wash sink offer modern conveniences.
- The master suite is a tranquil retreat, complete with a private bath, cedar floor closets, and private glass door access to the backyard patio.
- Additional amenities include central A/C and heating, whole house fan, 2-car attached garage, and two fireplaces.
Gallery
3D Virtual Tour
Floor Plan
Neighborhood Map
*click to enlarge



















