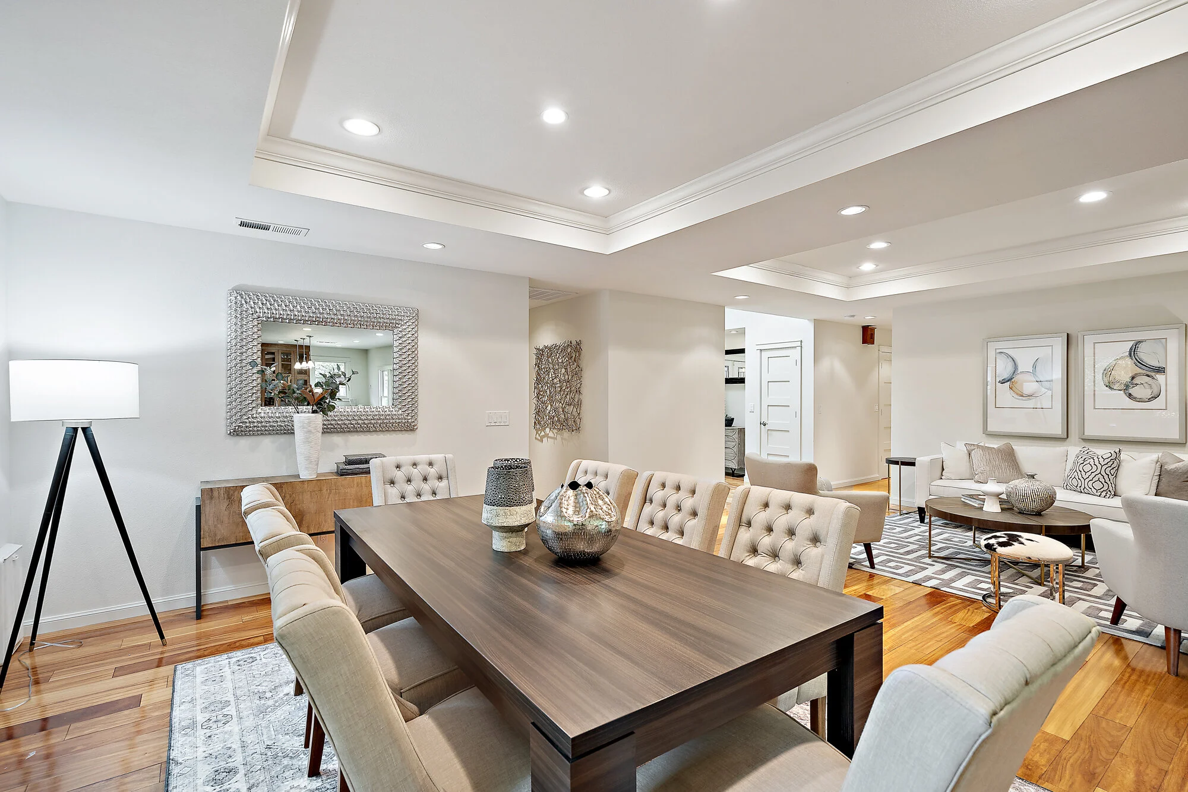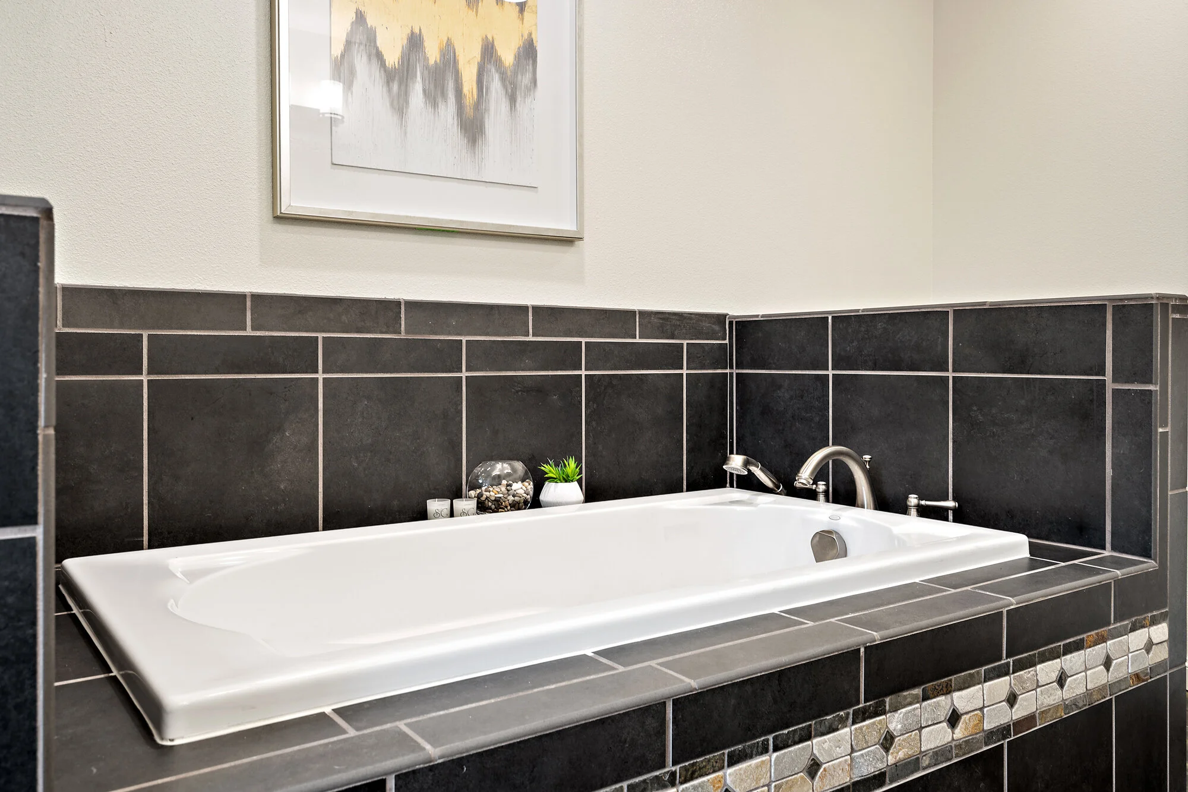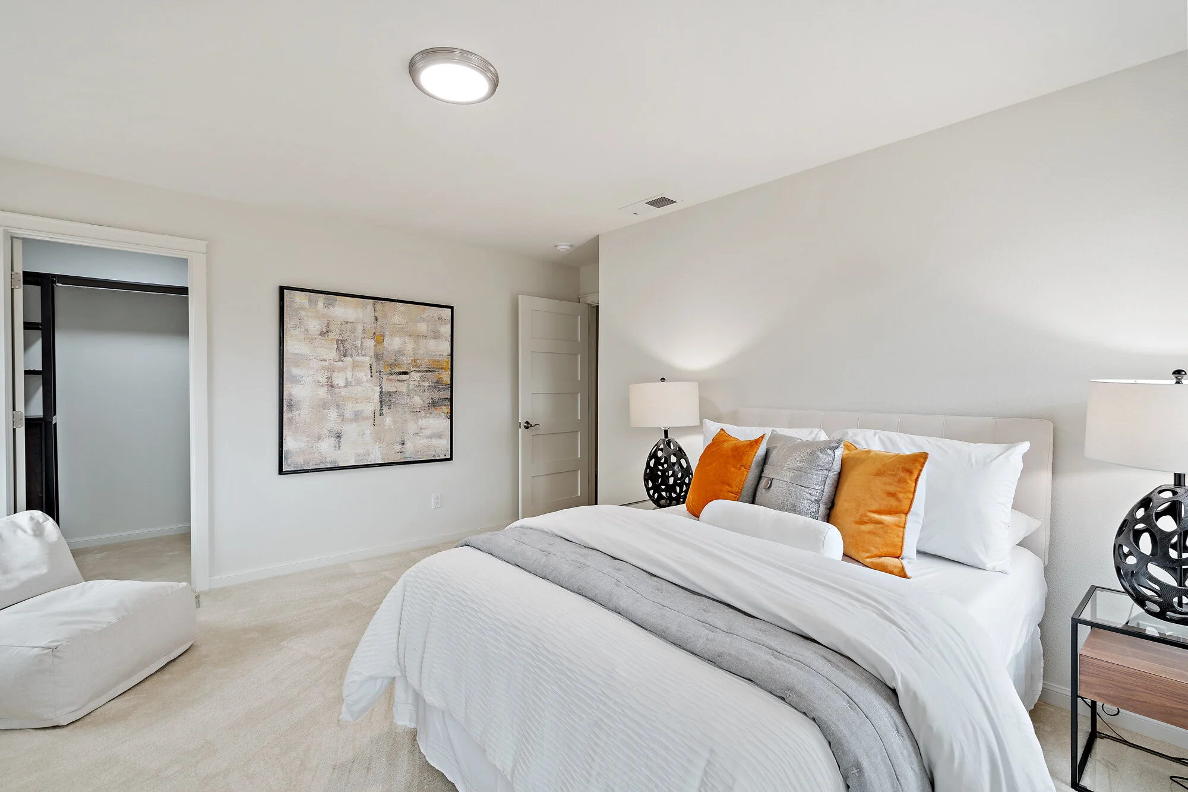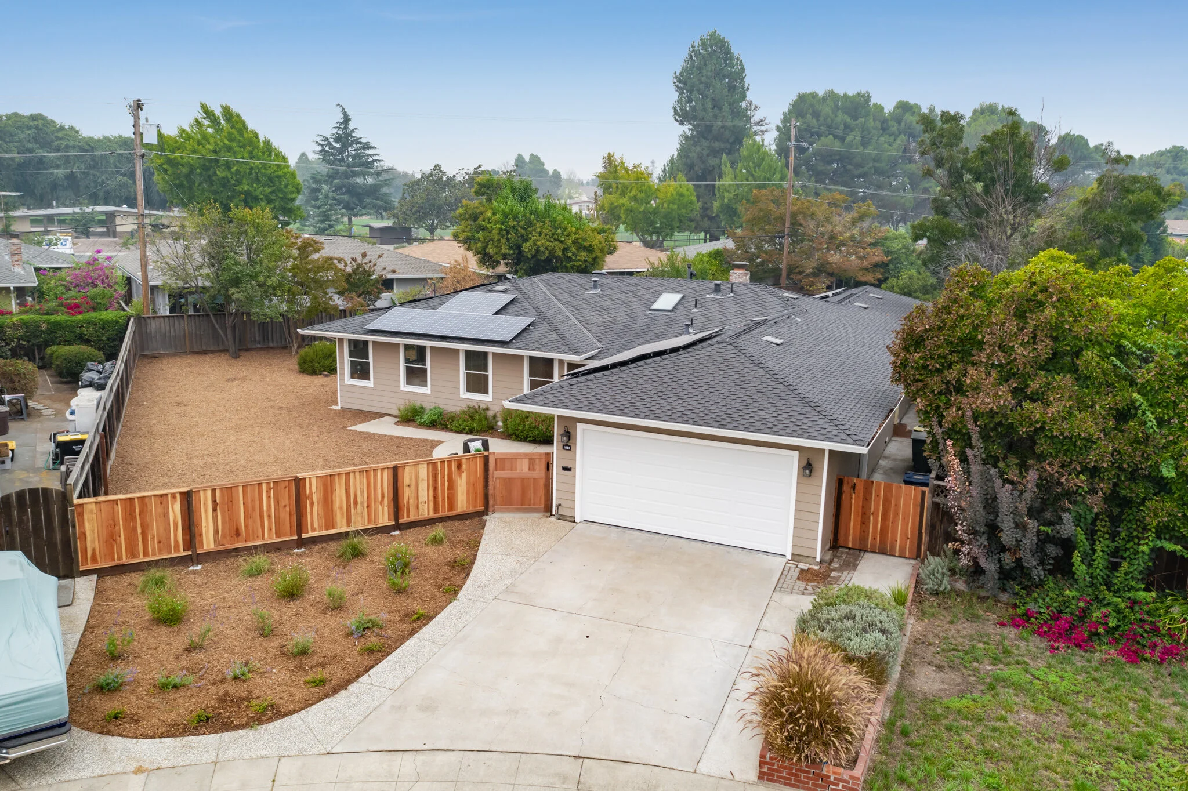1061 firth court, sunnyvale
Beautifully Remodeled Home On Expansive Cul-De-Sac Lot
Shown by Appointment Only.
Please contact your Buyers Agent or Alex to Schedule a Showing
Status
SOLD
Characteristics
4 beds
3 baths
2174 sqft
View on MLS
ML81800983
Disclosures
Download
Agent contact
Alex Wang
650-898-7246
Highlights
Nestled at the end of a peaceful, central cul-de-sac, this 4bd/3ba home of 2,174 SF on a very spacious lot of 10,516 SF has been thoroughly remodeled to offer modern luxury living
Details like Pella windows, floors of slate and teak wood, and extensive molding add sophistication throughout
The sky-lit entry flows into seamless living and dining areas with slate fireplace and tray ceilings, opening to a gourmet kitchen with extensive serving bar for easy entertaining access
Centered by a large island with breakfast bar, the kitchen displays soft-close cabinetry, sleek countertops, and stainless appliances, including a gas cooktop, microwave drawer, dual convection ovens, and two wine coolers
Each bedroom is large and well-appointed, and the owner suite showcases outdoor access, a walk-in closet, and luxury bath with frameless glass shower, oversized tub, and dual vanities
Redesigned for premium connectivity, the home enjoys wiring for wall-mounted TVs in the kitchen, living room, and master suite
Nooks in the kitchen and two of the bedrooms are ideal for home offices—perfect for working and studying from home
Unfolding around an entertaining patio with fire-pit, the immense backyard also features veggie planters, a mature vineyard, and pomegranate, apple, and citrus trees
This central home is moments from Stratford School, Silicon Valley Academy, and AppleSeed Montessori, plus top-performing Laurelwood Elementary (buyer to verify attendance)
Just steps away is beautiful Raynor Park, while shopping centers, popular restaurants, and Santa Clara Medical Center are all in easy reach
Commuters are within blocks of the Apple Park campus, and also near Seagate, Amazon, Lawrence Expressway, 82, and 280
Gallery
Floor Plan
Neighborhood Map





































