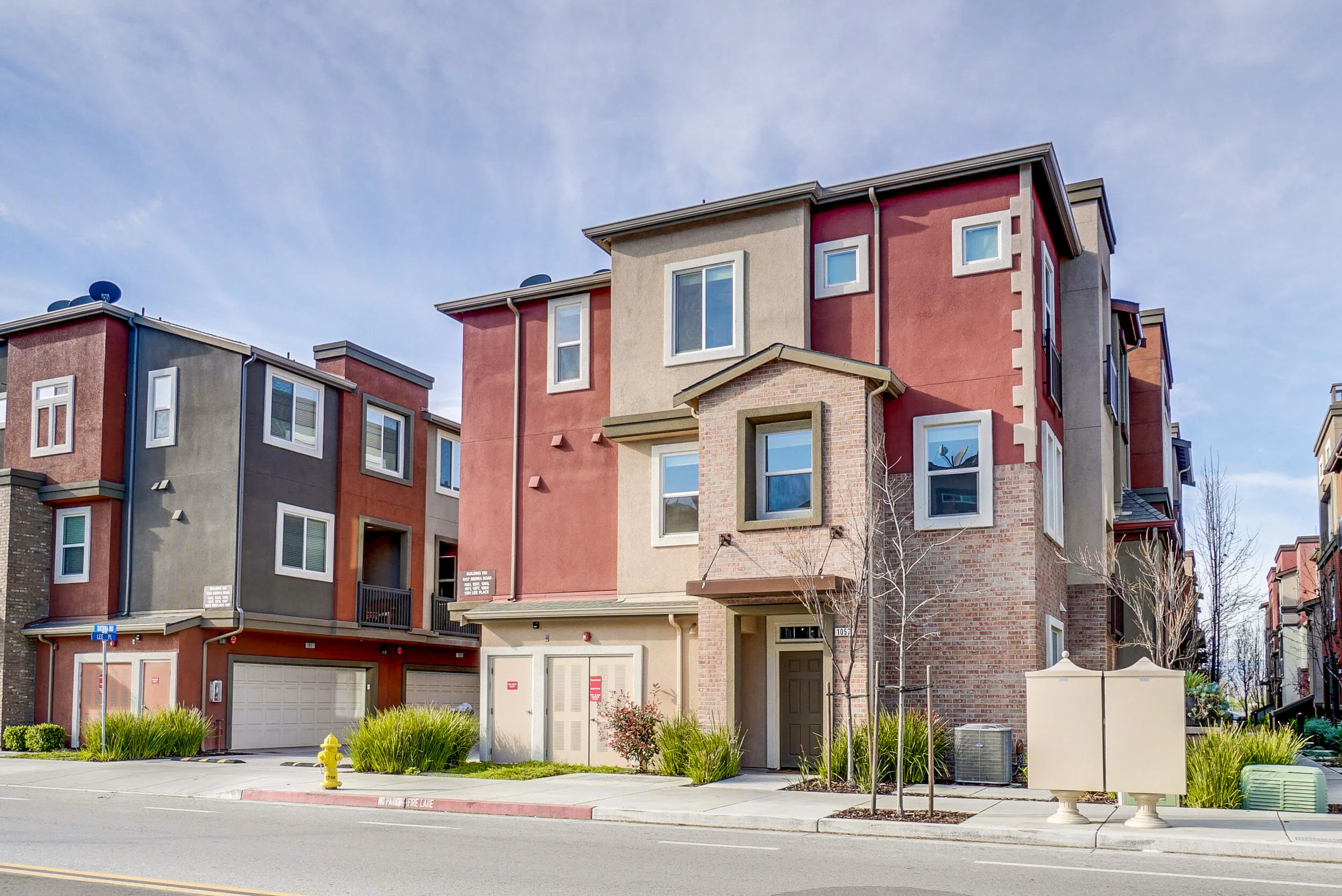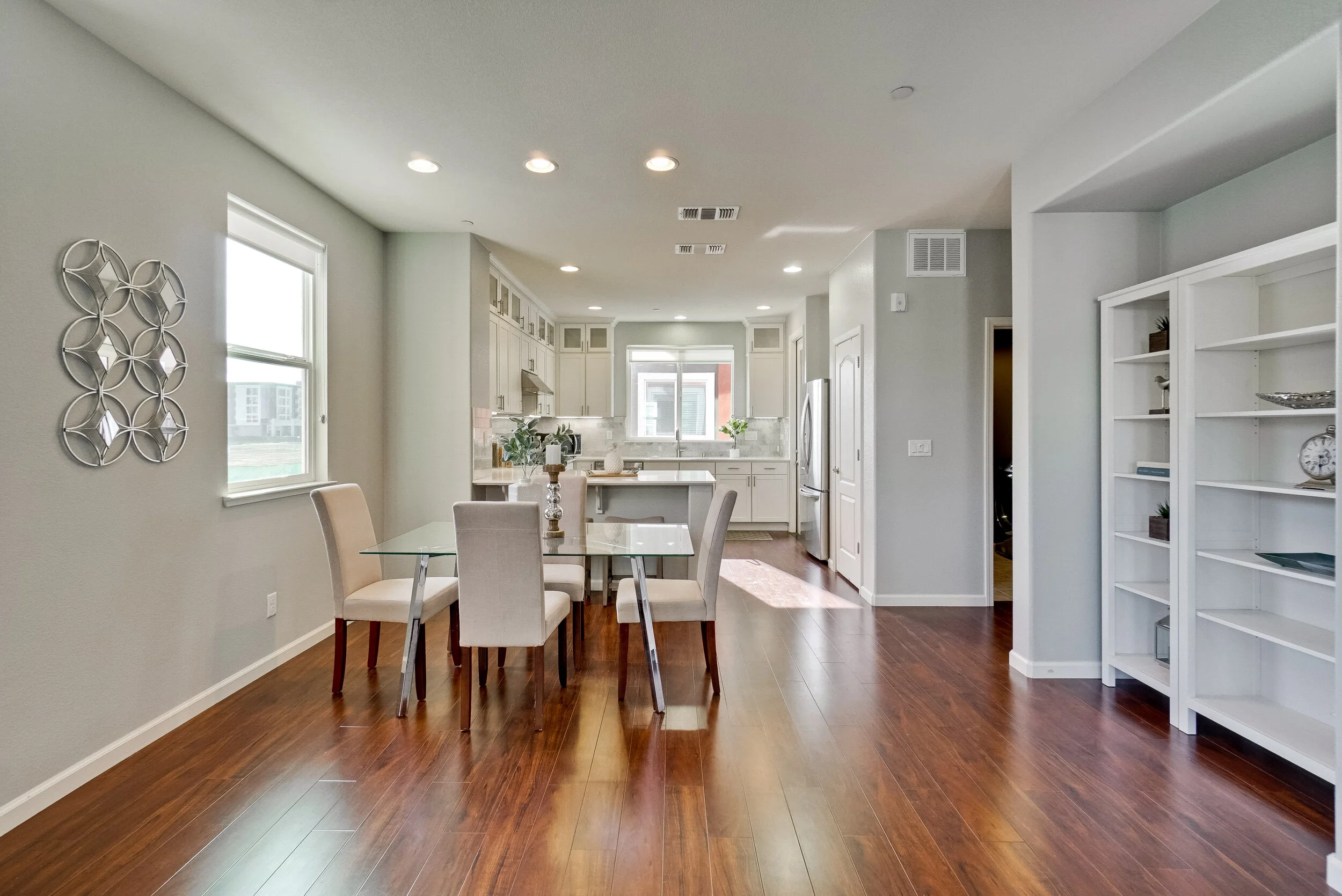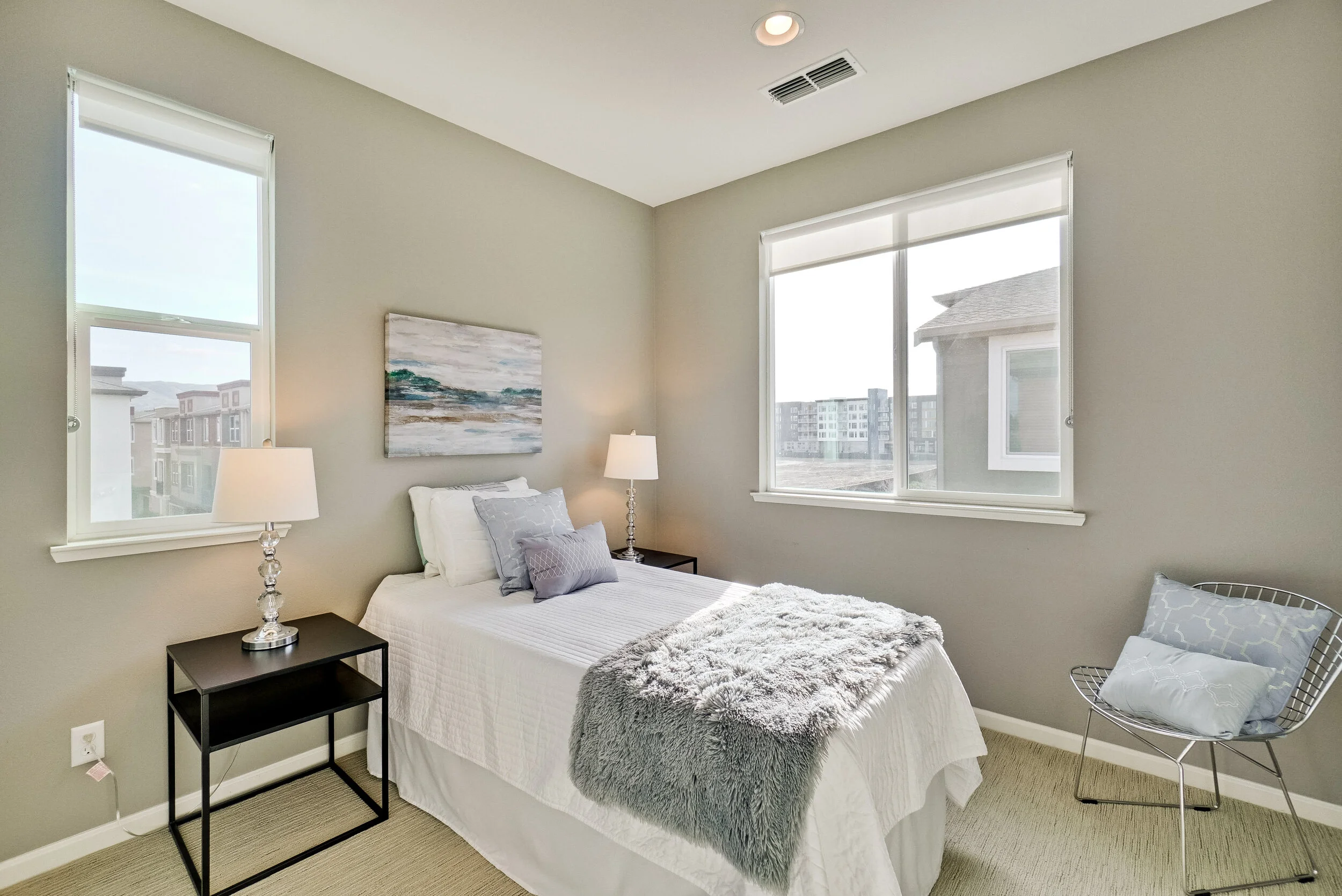1057 Sierra Rd, San Jose
Stylish Townhome Delivers Luxury, Access, And Convenience
Status
SOLD
Characteristics
4 beds
3.5 baths
2-car garage
1,851 sqft interior
HOA $221/month
View on MLS
ML81790092
Disclosures
Download
Agent contact
Alex Wang
650-898-7246
Highlights
Nestled within a private community, this 4 bd/3.5ba townhome of 1,851 SF built in 2014 occupies a desirable corner setting and affords style, convenience, and sought-after centrality
High ceilings and abundant natural light elevate the fine interiors, which boast features like dual-pane windows, engineered wood floors, custom window treatments, and multi-zone Nest climate control
Warm, sun-lit gathering areas share an open-concept layout with the private patio and kitchen, allowing flexibility for both entertaining and day-to-day living
The fabulous chef’s kitchen showcases a breakfast bar, quartz countertops, marble backsplash, custom cabinetry, pantry, stainless appliances, task lighting, and much more
Private retreats include an office/bedroom and full bath on the ground level, plus two secondary bedrooms, hall bath, and master bedroom on the top level
Infused with serenity, the restful master retreat offers an oversized walk-in closet and luxury en-suite bath with dual vanities, soaking tub, and separate shower
Included are a powder room, convenient laundry center with front-loading appliances, attached two-car garage, and much more
Enjoy living near Starbucks, eateries, and groceries plus attractions like the Berryessa Farmers’ Market and the Night Market, while students are moments from Berryessa Union schools (buyer to verify attendance)
Play a round of golf at nearby San Jose Municipal Golf Course, explore scenic Coyote Creek Trail, or unwind at popular outdoor spaces like Townsend or Penitencia Creek Parks
Commuters are strategically located between Mineta San Jose International Airport, Light Rail, the incoming BART Berryessa/North San Jose station, and Highways 87, 101, 680, and 880
Gallery
Floor Plan
Neighborhood Map


























